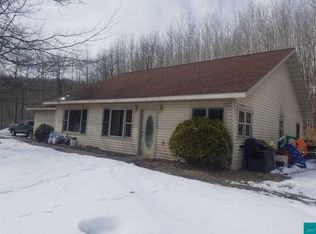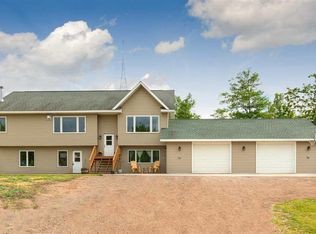Sold for $295,000 on 05/08/23
$295,000
2782 Shady Ln, Carlton, MN 55718
3beds
1,456sqft
Single Family Residence
Built in 2001
40 Acres Lot
$381,900 Zestimate®
$203/sqft
$2,497 Estimated rent
Home value
$381,900
$348,000 - $420,000
$2,497/mo
Zestimate® history
Loading...
Owner options
Explore your selling options
What's special
A welcome escape from the city bustle! Nestled in amongst40 acres, sits this 3 bed, 2 bath maintenance free one level home. The open floor plan contributes to ease of daily life or entertaining the larger gatherings of family and friends. Generous kitchen complete with hickory cabinets, granite counters, lots of storage and stainless steel appliances. Master bedroom has separate 3/4 bathroom and walk in closet. 2 more bedrooms and separate bath gives delivers comfort and convenience. Bright and spacious laundry room is efficient for keeping up on those loads of wash. Attached, heated double garage is a pleasure on those frosty mornings. Convenient mudroom off the garage with full closet grants space to remove and store those coats and boots. In floor heat keeps you comfy and warm. Two storage sheds bestow more space for storing those toys, lawn mower and snow blower. Use the trails throughout the acreage for 4 wheeling, hiking or cross country skiing to the small pond. Roast some marshmallows around the fire and breathe in the nature around you. New roof and garage in 2017. Start planning family members today and make your appointment for a showing.
Zillow last checked: 8 hours ago
Listing updated: September 08, 2025 at 04:13pm
Listed by:
Lisa A Michalski 218-220-9453,
Edina Realty, Inc. - Duluth
Bought with:
Lisa A Michalski, MN 40351580
Edina Realty, Inc. - Duluth
Source: Lake Superior Area Realtors,MLS#: 6107199
Facts & features
Interior
Bedrooms & bathrooms
- Bedrooms: 3
- Bathrooms: 2
- Full bathrooms: 1
- 3/4 bathrooms: 1
- Main level bedrooms: 1
Primary bedroom
- Description: Master bath, walk in closet.
- Level: Main
- Area: 140 Square Feet
- Dimensions: 14 x 10
Bedroom
- Description: Currently used as an office.
- Level: Main
- Area: 90 Square Feet
- Dimensions: 10 x 9
Bedroom
- Description: Good size with large closet.
- Level: Main
- Area: 120 Square Feet
- Dimensions: 12 x 10
Dining room
- Description: Open to living room.
- Level: Main
- Area: 108 Square Feet
- Dimensions: 12 x 9
Kitchen
- Description: Hickory cabinets, granite counters, stainless steel appliances.
- Level: Main
- Area: 144 Square Feet
- Dimensions: 9 x 16
Laundry
- Description: Combined with mechanicals.
- Level: Main
- Area: 105 Square Feet
- Dimensions: 7 x 15
Living room
- Description: Open floor plan, room for guests and family.
- Level: Main
- Area: 192 Square Feet
- Dimensions: 12 x 16
Mud room
- Description: Off attached garage with large closet.
- Level: Main
- Area: 120 Square Feet
- Dimensions: 8 x 15
Heating
- In Floor Heat, Electric
Cooling
- None
Appliances
- Included: Water Heater-Electric, Dryer, Range, Refrigerator, Washer
Features
- Windows: Energy Windows
- Basement: N/A
- Has fireplace: No
Interior area
- Total interior livable area: 1,456 sqft
- Finished area above ground: 1,456
- Finished area below ground: 0
Property
Parking
- Total spaces: 2
- Parking features: Concrete, Gravel, RV Parking, Attached, Detached
- Attached garage spaces: 2
Accessibility
- Accessibility features: No Stairs External, No Stairs Internal
Features
- Has view: Yes
- View description: Panoramic, Typical
- Waterfront features: Pond, Waterfront Access(Private)
- Body of water: Pond
- Frontage length: 0
Lot
- Size: 40 Acres
- Dimensions: 1320 x 1320
- Features: Many Trees
- Residential vegetation: Heavily Wooded
Details
- Additional structures: Storage Shed
- Foundation area: 1456
- Parcel number: 450361515,1510
- Other equipment: Air to Air Exchange
Construction
Type & style
- Home type: SingleFamily
- Architectural style: Ranch
- Property subtype: Single Family Residence
Materials
- Stucco, Frame/Wood
- Roof: Metal
Condition
- Previously Owned
- Year built: 2001
Utilities & green energy
- Electric: East Central Energy
- Sewer: Mound Septic, Private Sewer
- Water: Drilled, Private
- Utilities for property: DSL
Community & neighborhood
Location
- Region: Carlton
Other
Other facts
- Listing terms: Cash,Conventional,FHA
- Road surface type: Unimproved
Price history
| Date | Event | Price |
|---|---|---|
| 8/6/2025 | Listing removed | $319,900+8.4%$220/sqft |
Source: | ||
| 5/8/2023 | Sold | $295,000$203/sqft |
Source: | ||
| 3/17/2023 | Pending sale | $295,000$203/sqft |
Source: | ||
| 3/17/2023 | Listed for sale | $295,000$203/sqft |
Source: | ||
| 3/17/2023 | Pending sale | $295,000-7.8%$203/sqft |
Source: | ||
Public tax history
| Year | Property taxes | Tax assessment |
|---|---|---|
| 2025 | $2,552 -1.1% | $305,900 +6.6% |
| 2024 | $2,580 +7.3% | $286,900 +5.8% |
| 2023 | $2,404 +4.5% | $271,300 +9.7% |
Find assessor info on the county website
Neighborhood: 55718
Nearby schools
GreatSchools rating
- 2/10South Terrace Elementary SchoolGrades: PK-5Distance: 6.6 mi
- 5/10Carlton SecondaryGrades: 6-12Distance: 7.5 mi

Get pre-qualified for a loan
At Zillow Home Loans, we can pre-qualify you in as little as 5 minutes with no impact to your credit score.An equal housing lender. NMLS #10287.
Sell for more on Zillow
Get a free Zillow Showcase℠ listing and you could sell for .
$381,900
2% more+ $7,638
With Zillow Showcase(estimated)
$389,538
