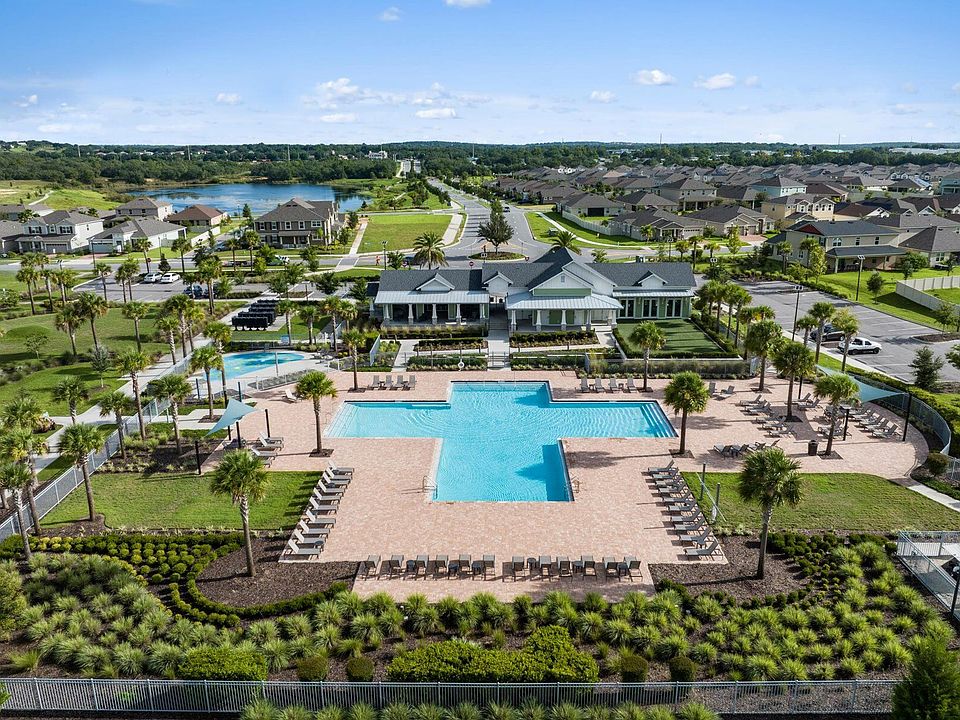Under Construction. This Glacier Bay offers thoughtfully designed single-story living with 4 bedrooms (flex room upgraded to the 4th bedroom), 3 bathrooms (instead of 2.5) and a 3-car garage. A walk-in pantry enhances the open, flowing space and connectedness of the kitchen and dining area. The covered lanai provides excellent outdoor living space. The primary room has a large walk-in closet and linen storage.
New construction
Special offer
$617,990
2782 Sweet Acacia Dr, Clermont, FL 34711
4beds
2,278sqft
Single Family Residence
Built in 2025
7,201 Square Feet Lot
$614,700 Zestimate®
$271/sqft
$121/mo HOA
What's special
Covered lanaiLinen storageWalk-in pantryLarge walk-in closet
Call: (689) 407-7225
- 9 days |
- 173 |
- 8 |
Zillow last checked: 8 hours ago
Listing updated: 23 hours ago
Listing Provided by:
Amanda Warren 321-662-0779,
MATTAMY REAL ESTATE SERVICES
Source: Stellar MLS,MLS#: O6358563 Originating MLS: Orlando Regional
Originating MLS: Orlando Regional

Travel times
Schedule tour
Select your preferred tour type — either in-person or real-time video tour — then discuss available options with the builder representative you're connected with.
Open houses
Facts & features
Interior
Bedrooms & bathrooms
- Bedrooms: 4
- Bathrooms: 3
- Full bathrooms: 3
Primary bedroom
- Features: Walk-In Closet(s)
- Level: First
- Area: 224 Square Feet
- Dimensions: 14x16
Bedroom 2
- Features: Built-in Closet
- Level: First
- Area: 132 Square Feet
- Dimensions: 12x11
Bedroom 3
- Features: Walk-In Closet(s)
- Level: First
- Area: 132 Square Feet
- Dimensions: 12x11
Balcony porch lanai
- Level: First
- Area: 264 Square Feet
- Dimensions: 22x12
Bonus room
- Features: Built-in Closet
- Level: First
- Area: 143 Square Feet
- Dimensions: 11x13
Dining room
- Level: First
- Area: 168 Square Feet
- Dimensions: 12x14
Great room
- Level: First
- Area: 418 Square Feet
- Dimensions: 19x22
Kitchen
- Level: First
- Area: 192 Square Feet
- Dimensions: 12x16
Heating
- Central, Electric
Cooling
- Central Air
Appliances
- Included: Dishwasher, Disposal, Dryer, Electric Water Heater, Microwave, Range, Refrigerator, Washer
- Laundry: Inside, Laundry Room
Features
- Eating Space In Kitchen, High Ceilings, Kitchen/Family Room Combo, Living Room/Dining Room Combo, Open Floorplan, Primary Bedroom Main Floor, Stone Counters, Thermostat, Walk-In Closet(s)
- Flooring: Carpet, Tile
- Doors: Sliding Doors
- Has fireplace: No
Interior area
- Total structure area: 4,000
- Total interior livable area: 2,278 sqft
Property
Parking
- Total spaces: 3
- Parking features: Driveway
- Attached garage spaces: 3
- Has uncovered spaces: Yes
Features
- Levels: One
- Stories: 1
- Patio & porch: Covered, Front Porch, Patio
- Exterior features: Lighting, Sidewalk
Lot
- Size: 7,201 Square Feet
- Features: Landscaped, Sidewalk
- Residential vegetation: Trees/Landscaped
Details
- Parcel number: 272226020700010630
- Zoning: RES-1
- Special conditions: None
Construction
Type & style
- Home type: SingleFamily
- Architectural style: Other
- Property subtype: Single Family Residence
Materials
- Block, Stucco
- Foundation: Slab
- Roof: Shingle
Condition
- Under Construction
- New construction: Yes
- Year built: 2025
Details
- Builder model: Glacier Bay
- Builder name: Mattamy Homes
- Warranty included: Yes
Utilities & green energy
- Sewer: Public Sewer
- Water: Public
- Utilities for property: BB/HS Internet Available, Cable Available, Electricity Connected, Phone Available, Sewer Connected, Street Lights, Underground Utilities, Water Connected
Community & HOA
Community
- Features: Clubhouse, Dog Park, Fitness Center, Gated Community - No Guard, Park, Playground, Pool, Sidewalks
- Subdivision: Waterbrooke
HOA
- Has HOA: Yes
- Amenities included: Clubhouse, Fitness Center, Gated, Park, Playground, Pool, Trail(s)
- Services included: Community Pool, Maintenance Grounds, Pool Maintenance
- HOA fee: $121 monthly
- HOA name: Tamara Nunez
- HOA phone: 407-781-1400
- Pet fee: $0 monthly
Location
- Region: Clermont
Financial & listing details
- Price per square foot: $271/sqft
- Date on market: 11/6/2025
- Cumulative days on market: 10 days
- Listing terms: Cash,Conventional,VA Loan
- Ownership: Fee Simple
- Total actual rent: 0
- Electric utility on property: Yes
- Road surface type: Paved
About the community
PoolPlaygroundParkTrails+ 3 more
Waterbrooke is quietly tucked away in the lakefront City of Clermont. Here you can enjoy the best of both worlds, peaceful and laid-back surroundings with accessibility to all major roads like The Florida Turnpike and Highways 27, 50, and 429. Enjoy living perfectly nestled between the rolling hills of Clermont and the surrounding active City of Winter Garden. Locals enjoy all sorts of fun including waterfront park strolls, West Orange Trail cycling, versatile dining options, award-winning farmers markets, local wine tastings, premier shopping at Winter Garden Village and entertainment in downtown Clermont. Waterbrooke residents also enjoy the good life closer to home, with exclusive community amenities including a swimming pool and cabana, yoga lawn, fitness center, open green spaces, a splash pad, paw park and a tot lot, all included in the low HOA with no CDD. Single-family homesdesigned with you and your family offering plenty of indoor and outdoor space, with 36 bedrooms.For additional options nearby, explore our townhomes and single-family homes in Groveland or townhomes and single-family homes in Apopka for even more thoughtfully designed living choices in the region.
Home For The Holidays Sales Event
Move up to Mattamy now and take advantage of special pricing and financial incentives.Source: Mattamy Homes
