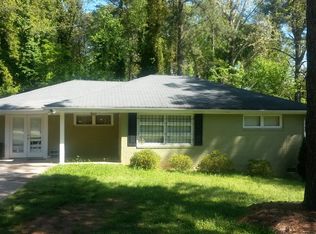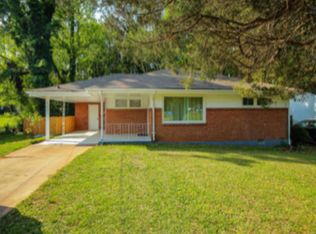Closed
$315,750
2782 Tilson Rd, Decatur, GA 30032
4beds
1,762sqft
Single Family Residence
Built in 1955
0.4 Acres Lot
$273,300 Zestimate®
$179/sqft
$1,973 Estimated rent
Home value
$273,300
$243,000 - $306,000
$1,973/mo
Zestimate® history
Loading...
Owner options
Explore your selling options
What's special
Welcome to your dream home in the heart of Decatur, Georgia! This charming 4 bedroom, 2 bathroom ranch-style residence has been meticulously updated for modern comfort with added accessibility features that make it truly exceptional. This ranch home offers an open and spacious floor plan, perfect for those seeking single-level living. The interior has been thoughtfully modernized with updated fixtures, appliances, windows and finishes to provide a fresh and welcoming ambiance. A wheelchair ramp and accessible features have been added to make this home perfect for those with mobility needs. The living room is light and bright while still offering a cozy and inviting space for relaxation and entertaining. The kitchen is a chef's dream, featuring sleek countertops, stainless steel appliances, ample cabinet space, and a convenient kitchen island. The oversized primary suite offers a peaceful retreat with a spa like ensuite bathroom. Three additional bedrooms provide versatility for guest rooms, an office, or family accommodations. The backyard includes a large patio for outdoor entertaining is perfect for enjoying Georgia's pleasant climate. Situated in the vibrant community of Decatur, you're just minutes away from local shops, restaurants, parks, Agnus Scott University and East Lake. Contact the listing agent to schedule your tour today and experience the perfect blend of comfort and style in this lovingly updated residence.
Zillow last checked: 8 hours ago
Listing updated: September 26, 2024 at 06:17am
Listed by:
Tristina McElreath +14049367970,
Keller Williams Realty Partners,
Dwayne McElreath 404-936-7964,
Keller Williams Realty Partners
Bought with:
David S Watkins, 356787
ERA Foster & Bond
Source: GAMLS,MLS#: 10220131
Facts & features
Interior
Bedrooms & bathrooms
- Bedrooms: 4
- Bathrooms: 2
- Full bathrooms: 2
- Main level bathrooms: 2
- Main level bedrooms: 4
Kitchen
- Features: Kitchen Island, Solid Surface Counters, Breakfast Area
Heating
- Central
Cooling
- Central Air, Ceiling Fan(s)
Appliances
- Included: Dishwasher, Oven/Range (Combo)
- Laundry: In Hall
Features
- Master On Main Level, Tile Bath, Split Bedroom Plan, Double Vanity
- Flooring: Tile, Vinyl
- Windows: Double Pane Windows
- Basement: Crawl Space
- Attic: Pull Down Stairs
- Has fireplace: No
Interior area
- Total structure area: 1,762
- Total interior livable area: 1,762 sqft
- Finished area above ground: 1,762
- Finished area below ground: 0
Property
Parking
- Total spaces: 3
- Parking features: Kitchen Level, Side/Rear Entrance
Accessibility
- Accessibility features: Accessible Kitchen, Accessible Approach with Ramp, Accessible Entrance
Features
- Levels: One
- Stories: 1
- Fencing: Back Yard,Chain Link
- Has view: Yes
- View description: City
Lot
- Size: 0.40 Acres
- Features: Level, Private
Details
- Parcel number: 15 151 04 028
Construction
Type & style
- Home type: SingleFamily
- Architectural style: Bungalow/Cottage,Ranch,Traditional
- Property subtype: Single Family Residence
Materials
- Brick
- Foundation: Block, Slab
- Roof: Composition
Condition
- Updated/Remodeled
- New construction: No
- Year built: 1955
Utilities & green energy
- Electric: 220 Volts
- Sewer: Private Sewer
- Water: Public
- Utilities for property: Cable Available, Electricity Available, High Speed Internet, Sewer Connected, Water Available, Phone Available
Community & neighborhood
Security
- Security features: Security System
Community
- Community features: Near Public Transport, Near Shopping
Location
- Region: Decatur
- Subdivision: Jackson Manor
HOA & financial
HOA
- Has HOA: No
- Services included: None
Other
Other facts
- Listing agreement: Exclusive Right To Sell
- Listing terms: Conventional,FHA,Cash,1031 Exchange
Price history
| Date | Event | Price |
|---|---|---|
| 11/27/2023 | Sold | $315,750+531.5%$179/sqft |
Source: | ||
| 9/23/2008 | Sold | $50,000-52.2%$28/sqft |
Source: Public Record Report a problem | ||
| 6/15/2007 | Sold | $104,550-36.6%$59/sqft |
Source: Public Record Report a problem | ||
| 2/23/2006 | Sold | $165,000+71%$94/sqft |
Source: Public Record Report a problem | ||
| 12/13/2005 | Sold | $96,500-6.3%$55/sqft |
Source: Public Record Report a problem | ||
Public tax history
| Year | Property taxes | Tax assessment |
|---|---|---|
| 2025 | $4,907 -17.8% | $160,560 +27.1% |
| 2024 | $5,972 +32.3% | $126,320 +34.2% |
| 2023 | $4,514 +144.1% | $94,160 +174.4% |
Find assessor info on the county website
Neighborhood: Candler-Mcafee
Nearby schools
GreatSchools rating
- 4/10Toney Elementary SchoolGrades: PK-5Distance: 0.3 mi
- 3/10Columbia Middle SchoolGrades: 6-8Distance: 2.8 mi
- 2/10Columbia High SchoolGrades: 9-12Distance: 1.9 mi
Schools provided by the listing agent
- Elementary: Toney
- Middle: Columbia
- High: Columbia
Source: GAMLS. This data may not be complete. We recommend contacting the local school district to confirm school assignments for this home.
Get a cash offer in 3 minutes
Find out how much your home could sell for in as little as 3 minutes with a no-obligation cash offer.
Estimated market value$273,300
Get a cash offer in 3 minutes
Find out how much your home could sell for in as little as 3 minutes with a no-obligation cash offer.
Estimated market value
$273,300

