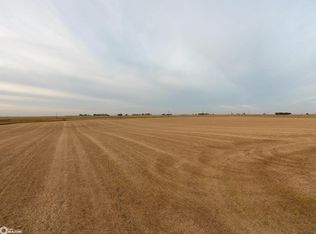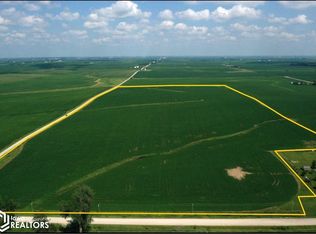Sold
$346,400
2783 190th St, Traer, IA 50675
4beds
5.67Acres
Unimproved Land
Built in 1910
5.67 Acres Lot
$353,100 Zestimate®
$143/sqft
$1,354 Estimated rent
Home value
$353,100
Estimated sales range
Not available
$1,354/mo
Zestimate® history
Loading...
Owner options
Explore your selling options
What's special
Simply amazing – well cared for 5.67+/- acre acreage. Charm & character abound in this 4 bedroom, 2 bath, 2,414 sqft gross living area home. Taking a step inside to the mudroom, the perfect place to drop your shoes and jackets. Walking to the spacious kitchen offering a built-in pantry, plenty of cabinetry, an eat-in area, and convenient access to the formal dining room with a door to the covered front porch. Just off the formal dining room is the living room and huge family room with tons of natural light. Completing the main floor is a laundry room and bathroom. The laundry room could be converted into a bedroom. Heading upstairs, there are 4 spacious bedrooms with charming hardwood floors throughout, full bathroom, and walk-up attic great for extra storage space. Every room has dynamic views of the countryside. Outside, you’ll find a 2+ stall garage/workshop, newer 50’X64’ machine shed with concrete floor, floor drain, 2 electric overhead doors including a large overhead door for equipment, barn, and plenty of land perfect for ATVs, gardening, or a hobby farm. Don’t let this opportunity pass you by! Schedule a showing today.
Zillow last checked: 8 hours ago
Listing updated: October 11, 2024 at 03:10pm
Listed by:
Madison Snider 319-464-2078,
Appraisal & Real Estate Service,
Jammie W Howard 319-478-2073,
Appraisal & Real Estate Service
Bought with:
Outside Agent- MIR Outside Agent- MIR, ***
Outside Office
Source: NoCoast MLS as distributed by MLS GRID,MLS#: 6319036
Facts & features
Interior
Bedrooms & bathrooms
- Bedrooms: 4
- Bathrooms: 2
- Full bathrooms: 1
- 3/4 bathrooms: 1
Bedroom 2
- Level: Upper
- Area: 210 Square Feet
- Dimensions: 15'X14'
Bedroom 3
- Level: Upper
- Area: 195 Square Feet
- Dimensions: 15'X13'
Bedroom 4
- Level: Upper
- Area: 117 Square Feet
- Dimensions: 13'X9'
Other
- Level: Upper
- Area: 210 Square Feet
- Dimensions: 14'X15'
Dining room
- Level: Main
- Area: 195 Square Feet
- Dimensions: 13'X15'
Family room
- Level: Main
- Area: 324 Square Feet
- Dimensions: 12'X27'
Kitchen
- Level: Main
- Area: 210 Square Feet
- Dimensions: 15'X14'
Living room
- Level: Main
- Area: 195 Square Feet
- Dimensions: 13'X15'
Heating
- Forced Air
Cooling
- Central Air
Features
- Basement: Block
- Has fireplace: No
- Common walls with other units/homes: 0
Interior area
- Total interior livable area: 2,414 sqft
- Finished area above ground: 2,414
- Finished area below ground: 0
Property
Parking
- Total spaces: 2
- Parking features: Gravel, Other
- Garage spaces: 2
Accessibility
- Accessibility features: Other
Features
- Levels: Two
Lot
- Size: 5.67 Acres
- Dimensions: 5.67+/- acres to be split and surveyed.
Details
- Parcel number: 0713400004
Utilities & green energy
- Sewer: Septic Tank
- Water: Well
Community & neighborhood
Location
- Region: Traer
HOA & financial
HOA
- Has HOA: No
- Association name: MIR
Price history
| Date | Event | Price |
|---|---|---|
| 10/11/2024 | Sold | $346,400+2.3%$143/sqft |
Source: | ||
| 8/16/2024 | Pending sale | $338,500$140/sqft |
Source: | ||
| 7/8/2024 | Listed for sale | $338,500$140/sqft |
Source: | ||
Public tax history
| Year | Property taxes | Tax assessment |
|---|---|---|
| 2024 | -- | $156,650 -35.1% |
| 2023 | $2,846 +12% | $241,230 +17.8% |
| 2022 | $2,542 +6.3% | $204,820 +17% |
Find assessor info on the county website
Neighborhood: 50675
Nearby schools
GreatSchools rating
- 7/10North Tama Elementary SchoolGrades: PK-6Distance: 2.8 mi
- 5/10North Tama High SchoolGrades: 7-12Distance: 2.8 mi

