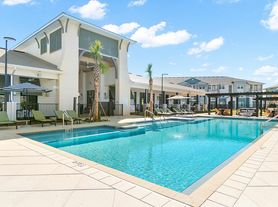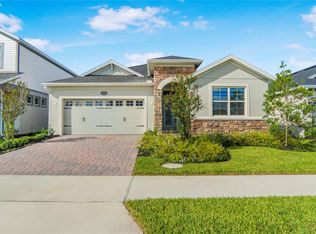Townhome for Rent in St. Cloud Just Minutes from Orlando! - Experience the perfect mix of comfort, style, and convenience in this modern townhome featuring 3 bedrooms and 2.5 bathrooms ideal for families, roommates, or anyone who enjoys spacious living. The open-concept layout seamlessly connects the living, dining, and kitchen areas, creating a warm and inviting space for entertaining. The kitchen is equipped with granite countertops, modern appliances, and plenty of cabinet space. ?? Each bedroom is generously sized, while the primary suite offers a walk-in closet and private en-suite bathroom for your comfort. Enjoy Florida living in your own backyard perfect for weekend gatherings or simply relaxing after a long day. Conveniently located near top-rated schools, shopping, dining, lakes, and parks, with easy access to major highways for a quick drive anywhere in Central Florida.
Townhouse for rent
$2,050/mo
2783 Brie Hammock Bnd, Harmony, FL 34773
3beds
1,452sqft
Price may not include required fees and charges.
Townhouse
Available Sat Nov 1 2025
Cats, dogs OK
Central air
In unit laundry
1 Attached garage space parking
Electric, central
What's special
Private en-suite bathroomGranite countertopsOpen-concept layoutPlenty of cabinet spaceModern appliances
- 32 days |
- -- |
- -- |
Travel times
Looking to buy when your lease ends?
Get a special Zillow offer on an account designed to grow your down payment. Save faster with up to a 6% match & an industry leading APY.
Offer exclusive to Foyer+; Terms apply. Details on landing page.
Facts & features
Interior
Bedrooms & bathrooms
- Bedrooms: 3
- Bathrooms: 3
- Full bathrooms: 2
- 1/2 bathrooms: 1
Heating
- Electric, Central
Cooling
- Central Air
Appliances
- Included: Dishwasher, Disposal, Dryer, Microwave, Range, Refrigerator, Washer
- Laundry: In Unit, Laundry Closet
Features
- Eat-in Kitchen, Individual Climate Control, Kitchen/Family Room Combo, Open Floorplan, PrimaryBedroom Upstairs, Smart Home, Solid Surface Counters, Thermostat, Walk In Closet, Walk-In Closet(s)
- Flooring: Carpet
Interior area
- Total interior livable area: 1,452 sqft
Video & virtual tour
Property
Parking
- Total spaces: 1
- Parking features: Attached, Covered
- Has attached garage: Yes
- Details: Contact manager
Features
- Stories: 2
- Exterior features: Clubhouse, Eat-in Kitchen, Electric Water Heater, Floor Covering: Ceramic, Flooring: Ceramic, Harmony West Townhome, Heating system: Central, Heating: Electric, Kitchen/Family Room Combo, Laundry Closet, Laundry included in rent, Lighting, No Truck/RV/Motorcycle Parking, Open Floorplan, Open Patio, Pet Park, Pool, PrimaryBedroom Upstairs, Rain Gutters, Sidewalk, Sidewalks, Sliding Doors, Smart Home, Smoke Detector(s), Solid Surface Counters, Taxes included in rent, Thermostat, Walk In Closet, Walk-In Closet(s)
Details
- Parcel number: 242631352000011400
Construction
Type & style
- Home type: Townhouse
- Property subtype: Townhouse
Condition
- Year built: 2024
Building
Management
- Pets allowed: Yes
Community & HOA
Community
- Features: Clubhouse
Location
- Region: Harmony
Financial & listing details
- Lease term: 12 Months
Price history
| Date | Event | Price |
|---|---|---|
| 10/8/2025 | Price change | $2,050-2.4%$1/sqft |
Source: Stellar MLS #S5135180 | ||
| 9/22/2025 | Listed for rent | $2,100$1/sqft |
Source: Stellar MLS #S5135180 | ||
| 6/14/2024 | Sold | $309,990$213/sqft |
Source: | ||
| 5/7/2024 | Pending sale | $309,990$213/sqft |
Source: | ||
| 5/2/2024 | Price change | $309,990-2%$213/sqft |
Source: | ||

