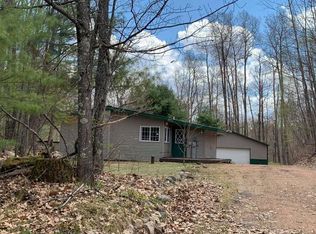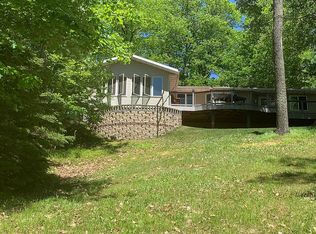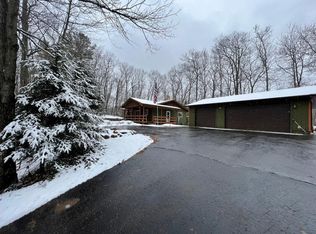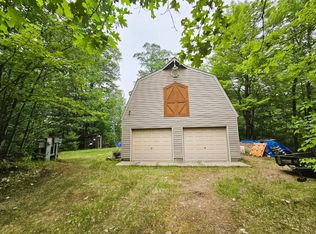Sold for $388,000
$388,000
2783 High Peak Rd, Rhinelander, WI 54501
3beds
2,452sqft
Single Family Residence
Built in 2004
1.7 Acres Lot
$401,500 Zestimate®
$158/sqft
$2,134 Estimated rent
Home value
$401,500
Estimated sales range
Not available
$2,134/mo
Zestimate® history
Loading...
Owner options
Explore your selling options
What's special
Privacy with Stunning Northwoods Views! Nestled on 1.7 acres, this 3BR, 2BA home offers panoramic vistas of a neighboring pond and wetland wildlife area. Enjoy peace and seclusion with a winding, gated driveway leading to a beautifully landscaped and terraced yard. The home features a walkout lower level with a spacious family room and a rec room/man cave that opens to a patio. The main level great room and 3rd bedroom/office boast patio doors leading to a wraparound deck—perfect for taking in nature’s beauty. Located near thousands of acres of county land, you're minutes from top-tier outdoor recreation: snowmobiling, hunting, fishing, hiking, cross-country skiing, biking, and more. Large master bedroom with walk-in closet and large master closet area. Basement is stubbed in for 3rd bathroom. This is Northwoods living at its finest—don’t miss this rare opportunity! Appliances 1 year old/ Water heater 2-3 years old/ Roof replaced 7 years ago
Zillow last checked: 8 hours ago
Listing updated: August 20, 2025 at 08:22am
Listed by:
JEREMY MCCONE 715-369-1223,
SHOREWEST - RHINELANDER
Bought with:
CECILY DAWSON, 58805 - 90
LAKELAND REALTY
Source: GNMLS,MLS#: 212529
Facts & features
Interior
Bedrooms & bathrooms
- Bedrooms: 3
- Bathrooms: 2
- Full bathrooms: 2
Primary bedroom
- Level: First
- Dimensions: 12'11x17'11
Bedroom
- Level: First
- Dimensions: 12x12
Bedroom
- Level: First
- Dimensions: 15'2x11'7
Bathroom
- Level: First
Bathroom
- Level: First
Dining room
- Level: First
- Dimensions: 7x9
Entry foyer
- Level: First
- Dimensions: 3'10x8'8
Family room
- Level: Basement
- Dimensions: 20x23'10
Kitchen
- Level: First
- Dimensions: 9x11
Laundry
- Level: First
- Dimensions: 8'10x6'6
Living room
- Level: First
- Dimensions: 19'10x12'9
Recreation
- Level: Basement
- Dimensions: 14'5x23'11
Utility room
- Level: Basement
- Dimensions: 27'8x12
Heating
- Forced Air, Natural Gas
Cooling
- Central Air
Appliances
- Included: Dryer, Dishwasher, Electric Water Heater, Microwave, Range, Refrigerator, Washer
Features
- Bath in Primary Bedroom, Walk-In Closet(s)
- Flooring: Carpet, Vinyl
- Basement: Full,Walk-Out Access
- Attic: Scuttle
- Number of fireplaces: 1
- Fireplace features: Gas
Interior area
- Total structure area: 2,452
- Total interior livable area: 2,452 sqft
- Finished area above ground: 1,624
- Finished area below ground: 828
Property
Parking
- Total spaces: 2
- Parking features: Detached, Garage, Two Car Garage
- Garage spaces: 2
Features
- Levels: One
- Stories: 1
- Patio & porch: Deck, Open
- Exterior features: Landscaping
- Frontage length: 0,0
Lot
- Size: 1.70 Acres
- Features: Private, Rural Lot, Secluded, Wooded, Retaining Wall
Details
- Parcel number: WB3366
- Zoning description: Residential
Construction
Type & style
- Home type: SingleFamily
- Architectural style: One Story
- Property subtype: Single Family Residence
Materials
- Frame, Vinyl Siding
- Foundation: Poured
- Roof: Composition,Shingle
Condition
- Year built: 2004
Utilities & green energy
- Electric: Circuit Breakers
- Sewer: County Septic Maintenance Program - Yes, Conventional Sewer
- Water: Drilled Well
Community & neighborhood
Location
- Region: Rhinelander
Other
Other facts
- Ownership: Fee Simple
- Road surface type: Paved
Price history
| Date | Event | Price |
|---|---|---|
| 8/20/2025 | Sold | $388,000-2.3%$158/sqft |
Source: | ||
| 7/21/2025 | Pending sale | $397,000$162/sqft |
Source: | ||
| 7/19/2025 | Contingent | $397,000$162/sqft |
Source: | ||
| 6/11/2025 | Listed for sale | $397,000+80.5%$162/sqft |
Source: | ||
| 11/6/2014 | Listing removed | $220,000$90/sqft |
Source: Coldwell Banker Mulleady Inc., Realtors #141144 Report a problem | ||
Public tax history
| Year | Property taxes | Tax assessment |
|---|---|---|
| 2024 | $2,711 +15.7% | $213,600 |
| 2023 | $2,344 +5.3% | $213,600 |
| 2022 | $2,225 -30.3% | $213,600 |
Find assessor info on the county website
Neighborhood: 54501
Nearby schools
GreatSchools rating
- 7/10Northwoods Community Elementary SchoolGrades: PK-5Distance: 5 mi
- 5/10James Williams Middle SchoolGrades: 6-8Distance: 9.4 mi
- 6/10Rhinelander High SchoolGrades: 9-12Distance: 9.2 mi
Schools provided by the listing agent
- Middle: ON J. Williams
- High: ON Rhinelander
Source: GNMLS. This data may not be complete. We recommend contacting the local school district to confirm school assignments for this home.
Get pre-qualified for a loan
At Zillow Home Loans, we can pre-qualify you in as little as 5 minutes with no impact to your credit score.An equal housing lender. NMLS #10287.



