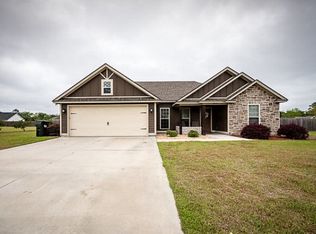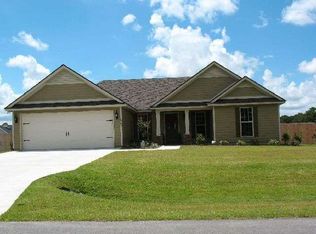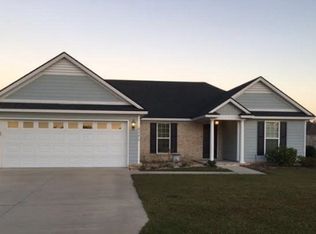Sold for $243,000
$243,000
2783 Rabbit Ridge Run, Valdosta, GA 31605
3beds
1,472sqft
Single Family Residence
Built in 2010
0.5 Acres Lot
$243,300 Zestimate®
$165/sqft
$1,782 Estimated rent
Home value
$243,300
$202,000 - $294,000
$1,782/mo
Zestimate® history
Loading...
Owner options
Explore your selling options
What's special
Beautiful 3 bedroom/2 bathroom home in desirable Cottonwood Subdivision! Situated on a spacious 1/2 acre lot in a quiet neighborhood, yet so close to shopping, restaurants, schools, and Moody Air Force Base. Step into the open concept floor plan- perfect for families or parties. The functional kitchen is open to the dining room and living room. Kitchen features beautiful wood cabinets, stainless steel appliances, plenty of cooking/prep space, pantry, and a peninsula raised bar. Spacious living room accented by vaulted ceiling and additional seating/flex area by the front door. Primary bathroom includes dual vanities, walk in tiled shower, and walk in closet. Split floor plan with plank flooring in the living room/breakfast room, tile in the kitchen/bathrooms, and carpet in bedrooms. Granite countertops throughout! Laundry room located just off the garage entryway. The screened back patio is the perfect place to relax. The backyard is enclosed by a 6 ft privacy fence, and there is plenty of room for pets, parties, and children to play! 20x13 shed included! Zoned for Lowndes County Schools. Fast fiber internet, 2 car garage, sprinkler system. The neighborhood playground is within walking distance! All information is deemed reliable, but not guaranteed, and should be verified by the buyer/buyer's agent.
Zillow last checked: 8 hours ago
Listing updated: August 27, 2025 at 07:36am
Listed by:
Aubrey Suddarth,
Canopy Realty Group
Bought with:
Beth Haun, 364793
Exp Realty, LLC
Source: South Georgia MLS,MLS#: 145378
Facts & features
Interior
Bedrooms & bathrooms
- Bedrooms: 3
- Bathrooms: 2
- Full bathrooms: 2
Primary bedroom
- Area: 324
- Dimensions: 18 x 18
Bedroom 2
- Area: 144
- Dimensions: 12 x 12
Bedroom 3
- Area: 144
- Dimensions: 12 x 12
Primary bathroom
- Area: 91
- Dimensions: 13 x 7
Bathroom 2
- Area: 48
- Dimensions: 8 x 6
Kitchen
- Area: 160
- Dimensions: 16 x 10
Living room
- Area: 476
- Dimensions: 28 x 17
Heating
- Heat Pump, Electric
Cooling
- Electric
Appliances
- Included: Refrigerator, Electric Range, Microwave, Dishwasher
- Laundry: Laundry Room, Inside, Laundry Room: 8 x 7, Shed, Utility Room: 20 x 13
Features
- Ceiling Fan(s)
- Flooring: Carpet, Tile, Laminate
- Windows: Thermopane, Blinds
Interior area
- Total structure area: 1,472
- Total interior livable area: 1,472 sqft
Property
Parking
- Total spaces: 2
- Parking features: 2 Cars, Garage
- Garage spaces: 2
- Details: Garage: 22 x 22
Features
- Levels: One
- Stories: 1
- Patio & porch: Covered Patio, Front Porch, Rear Porch, Screened, Front Porch: 18 x 6, Back Porch: 12 x 7
- Exterior features: Deed Restrictions
- Pool features: None
- Fencing: Fenced
- Frontage type: None
Lot
- Size: 0.50 Acres
- Features: Sprinkler System
Details
- Parcel number: 0184 136
- Zoning: R-21
Construction
Type & style
- Home type: SingleFamily
- Property subtype: Single Family Residence
Materials
- Cement Siding
- Roof: Architectural
Condition
- Year built: 2010
Utilities & green energy
- Electric: Colquitt Emc
- Sewer: Septic Tank
- Water: Well, Community, Walkers Well
Community & neighborhood
Location
- Region: Valdosta
- Subdivision: Cottonwood
HOA & financial
HOA
- Has HOA: Yes
- HOA fee: $157 annually
- Amenities included: Common Area Maintenance, Other
Other
Other facts
- Road surface type: Paved
Price history
| Date | Event | Price |
|---|---|---|
| 8/27/2025 | Sold | $243,000-2.8%$165/sqft |
Source: | ||
| 8/2/2025 | Pending sale | $249,900$170/sqft |
Source: | ||
| 7/16/2025 | Listed for sale | $249,900$170/sqft |
Source: | ||
| 7/11/2025 | Pending sale | $249,900$170/sqft |
Source: | ||
| 6/26/2025 | Listed for sale | $249,900+27.5%$170/sqft |
Source: | ||
Public tax history
| Year | Property taxes | Tax assessment |
|---|---|---|
| 2024 | $2,154 -14.1% | $87,714 |
| 2023 | $2,507 +6.4% | $87,714 +11.3% |
| 2022 | $2,356 +18.1% | $78,819 +22.5% |
Find assessor info on the county website
Neighborhood: 31605
Nearby schools
GreatSchools rating
- 8/10Moulton-Branch Elementary SchoolGrades: PK-5Distance: 4.7 mi
- 7/10Pine Grove Middle SchoolGrades: 6-8Distance: 5.6 mi
- 5/10Lowndes High SchoolGrades: 9-12Distance: 6.6 mi
Get pre-qualified for a loan
At Zillow Home Loans, we can pre-qualify you in as little as 5 minutes with no impact to your credit score.An equal housing lender. NMLS #10287.
Sell with ease on Zillow
Get a Zillow Showcase℠ listing at no additional cost and you could sell for —faster.
$243,300
2% more+$4,866
With Zillow Showcase(estimated)$248,166


