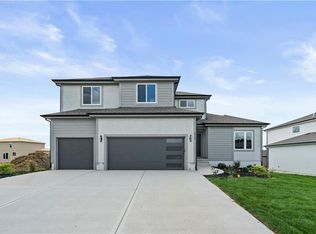Sold
Price Unknown
2783 SW 11th Ter, Lees Summit, MO 64081
4beds
3,064sqft
Single Family Residence
Built in ----
8,489 Square Feet Lot
$705,500 Zestimate®
$--/sqft
$3,518 Estimated rent
Home value
$705,500
$628,000 - $790,000
$3,518/mo
Zestimate® history
Loading...
Owner options
Explore your selling options
What's special
This Cartwright from award-winning Trumark Custom Homes has it all! Stunning double door entry into your large foyer leads you to the open great room, breakfast area and large kitchen! Main floor features a dedicated office space, butler's pantry, pantry, and covered deck! Second floor has spacious primary suite PLUS three other bedrooms, three full bathrooms and laundry room. WALKOUT lower level has a finished rec area, full bath and lots of storage space. PLENTY of room to entertain or spread out in this one! Estimated completion late Oct!
Zillow last checked: 8 hours ago
Listing updated: January 07, 2025 at 05:58pm
Listing Provided by:
Lauren Roush 417-529-0472,
ReeceNichols - Lees Summit,
Rob Ellerman Team 816-304-4434,
ReeceNichols - Lees Summit
Bought with:
Lauren Roush, 2020024334
ReeceNichols - Lees Summit
Source: Heartland MLS as distributed by MLS GRID,MLS#: 2488494
Facts & features
Interior
Bedrooms & bathrooms
- Bedrooms: 4
- Bathrooms: 5
- Full bathrooms: 4
- 1/2 bathrooms: 1
Primary bedroom
- Level: Second
Bedroom 2
- Level: Second
Bedroom 3
- Level: Second
Bedroom 4
- Level: Second
Primary bathroom
- Level: Second
Bathroom 2
- Level: Second
Bathroom 3
- Level: Second
Bathroom 4
- Level: Lower
Half bath
- Level: Main
Heating
- Forced Air
Cooling
- Electric
Appliances
- Included: Dishwasher, Microwave
- Laundry: Bedroom Level, Laundry Room
Features
- Ceiling Fan(s), Custom Cabinets, Kitchen Island, Pantry, Walk-In Closet(s)
- Flooring: Carpet, Tile, Wood
- Basement: Finished,Sump Pump,Walk-Out Access
- Number of fireplaces: 1
- Fireplace features: Great Room
Interior area
- Total structure area: 3,064
- Total interior livable area: 3,064 sqft
- Finished area above ground: 2,654
- Finished area below ground: 410
Property
Parking
- Total spaces: 3
- Parking features: Attached, Garage Faces Front
- Attached garage spaces: 3
Features
- Patio & porch: Deck, Covered, Patio
Lot
- Size: 8,489 sqft
- Features: City Limits
Details
- Parcel number: 62440262300000000
Construction
Type & style
- Home type: SingleFamily
- Architectural style: Contemporary,Traditional
- Property subtype: Single Family Residence
Materials
- Stucco & Frame, Vinyl Siding
- Roof: Composition
Condition
- Under Construction
- New construction: Yes
Details
- Builder model: Cartwright
- Builder name: Trumark Custom Homes
Utilities & green energy
- Sewer: Public Sewer
- Water: Public
Community & neighborhood
Security
- Security features: Fire Alarm
Location
- Region: Lees Summit
- Subdivision: Highland Meadows
HOA & financial
HOA
- Has HOA: Yes
- HOA fee: $500 annually
- Amenities included: Pool
- Services included: Trash
- Association name: Highland Meadows HOA
Other
Other facts
- Listing terms: Cash,Conventional,VA Loan
- Ownership: Private
- Road surface type: Paved
Price history
| Date | Event | Price |
|---|---|---|
| 12/31/2024 | Sold | -- |
Source: | ||
| 11/5/2024 | Pending sale | $650,000$212/sqft |
Source: | ||
| 5/14/2024 | Listed for sale | $650,000$212/sqft |
Source: | ||
Public tax history
Tax history is unavailable.
Neighborhood: 64081
Nearby schools
GreatSchools rating
- 5/10Longview Farm Elementary SchoolGrades: K-5Distance: 0.8 mi
- 7/10Pleasant Lea Middle SchoolGrades: 6-8Distance: 2.6 mi
- 9/10Lee's Summit West High SchoolGrades: 9-12Distance: 2.6 mi
Schools provided by the listing agent
- Elementary: Longview Farms
- Middle: Pleasant Lea
- High: Lee's Summit West
Source: Heartland MLS as distributed by MLS GRID. This data may not be complete. We recommend contacting the local school district to confirm school assignments for this home.
Get a cash offer in 3 minutes
Find out how much your home could sell for in as little as 3 minutes with a no-obligation cash offer.
Estimated market value
$705,500
Get a cash offer in 3 minutes
Find out how much your home could sell for in as little as 3 minutes with a no-obligation cash offer.
Estimated market value
$705,500

