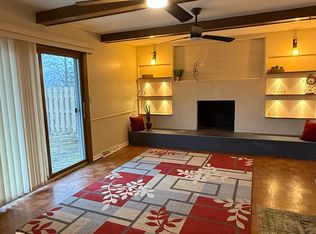Sold for $252,000
$252,000
2783 Shellhart Rd, Barberton, OH 44203
3beds
1,372sqft
Single Family Residence
Built in 1966
0.27 Acres Lot
$255,700 Zestimate®
$184/sqft
$2,028 Estimated rent
Home value
$255,700
$235,000 - $279,000
$2,028/mo
Zestimate® history
Loading...
Owner options
Explore your selling options
What's special
Move in ready! 3 Bedroom, 1 1/2 bath ranch in Norton School District. Many updates, HVAC - 2021, electric - 2025, HWT - 2025, Landscaping - 2025, windows - 2013/2024, shutters - 2025, radon mitigation system - 2025. Main bath updated with tub/shower, toilet and vanity. Updated kitchen with cabinets, granite countertops, farmhouse sink and flooring. Master bedroom has a 1/2 bath. 2 More bedrooms with hardwood floors. Formal living room and dining room. 1st Floor laundry plus laundry in basement. Kitchen opens to family room with fireplace. 2 Car garage freshly painted. 2 Season sun room. Back on the market due to family member needing a different location for job.
Zillow last checked: 8 hours ago
Listing updated: November 11, 2025 at 05:11am
Listing Provided by:
Debra G Shreiner 330-753-5555 kstrayer@hotmail.com,
Helen Scott Realty LLC
Bought with:
Emily K Beck, 2017005515
RE/MAX Oasis Dream Homes
Source: MLS Now,MLS#: 5140644 Originating MLS: Akron Cleveland Association of REALTORS
Originating MLS: Akron Cleveland Association of REALTORS
Facts & features
Interior
Bedrooms & bathrooms
- Bedrooms: 3
- Bathrooms: 2
- Full bathrooms: 1
- 1/2 bathrooms: 1
- Main level bathrooms: 2
- Main level bedrooms: 3
Primary bedroom
- Description: Ceiling Fan,Flooring: Wood
- Level: First
- Dimensions: 11 x 12
Bedroom
- Description: Flooring: Wood
- Level: First
- Dimensions: 9 x 10
Primary bathroom
- Description: Half Bath,Flooring: Luxury Vinyl Tile
- Level: First
- Dimensions: 3 x 7
Bathroom
- Description: Updated bath - 2015,Flooring: Luxury Vinyl Tile
- Level: First
Dining room
- Description: Ceiling Fan,Flooring: Wood
- Level: First
- Dimensions: 10 x 9
Eat in kitchen
- Description: Farmhouse sink, dishwasher, electric range, fridge,Flooring: Luxury Vinyl Tile
- Level: First
- Dimensions: 10 x 14
Family room
- Description: Woodburning Fireplace,Flooring: Parquet
- Level: First
- Dimensions: 13 x 18
Living room
- Description: Flooring: Wood
- Level: First
- Dimensions: 11 x 19
Other
- Description: 3 Season sun room,Flooring: Carpet
- Level: First
- Dimensions: 12 x 21
Heating
- Forced Air, Fireplace(s), Gas
Cooling
- Central Air, Ceiling Fan(s)
Appliances
- Included: Dryer, Dishwasher, Range, Refrigerator, Washer
- Laundry: Washer Hookup, Gas Dryer Hookup, In Basement, Laundry Closet
Features
- Ceiling Fan(s), Granite Counters
- Windows: Double Pane Windows, Window Treatments
- Basement: Crawl Space,Unfinished,Sump Pump
- Number of fireplaces: 1
- Fireplace features: Family Room
Interior area
- Total structure area: 1,372
- Total interior livable area: 1,372 sqft
- Finished area above ground: 1,372
Property
Parking
- Total spaces: 2
- Parking features: Attached, Concrete, Direct Access, Driveway, Electricity, Garage Faces Front, Garage, Garage Door Opener, On Street
- Attached garage spaces: 2
Features
- Levels: One
- Stories: 1
- Patio & porch: Enclosed, Patio, Porch
Lot
- Size: 0.27 Acres
- Features: City Lot, Front Yard, Landscaped
Details
- Parcel number: 4600536
Construction
Type & style
- Home type: SingleFamily
- Architectural style: Ranch
- Property subtype: Single Family Residence
Materials
- Aluminum Siding, Brick
- Foundation: Block
- Roof: Asphalt,Fiberglass
Condition
- Year built: 1966
Utilities & green energy
- Sewer: Public Sewer
- Water: Well
Community & neighborhood
Security
- Security features: Smoke Detector(s)
Location
- Region: Barberton
- Subdivision: Norton Acres
Other
Other facts
- Listing terms: Cash,Conventional,FHA,VA Loan
Price history
| Date | Event | Price |
|---|---|---|
| 11/10/2025 | Pending sale | $249,000-1.2%$181/sqft |
Source: | ||
| 11/7/2025 | Sold | $252,000+1.2%$184/sqft |
Source: | ||
| 10/6/2025 | Contingent | $249,000$181/sqft |
Source: | ||
| 9/22/2025 | Price change | $249,000-3.9%$181/sqft |
Source: | ||
| 8/18/2025 | Price change | $259,000-3.7%$189/sqft |
Source: | ||
Public tax history
| Year | Property taxes | Tax assessment |
|---|---|---|
| 2024 | $2,703 +5.2% | $62,770 |
| 2023 | $2,570 -0.6% | $62,770 +21% |
| 2022 | $2,586 -0.5% | $51,878 |
Find assessor info on the county website
Neighborhood: 44203
Nearby schools
GreatSchools rating
- 6/10Norton Middle/Intermediate SchoolGrades: 5-8Distance: 0.9 mi
- 6/10Norton High SchoolGrades: 9-12Distance: 0.9 mi
- NANorton Primary Elementary SchoolGrades: PK-KDistance: 1 mi
Schools provided by the listing agent
- District: Norton CSD - 7711
Source: MLS Now. This data may not be complete. We recommend contacting the local school district to confirm school assignments for this home.
Get a cash offer in 3 minutes
Find out how much your home could sell for in as little as 3 minutes with a no-obligation cash offer.
Estimated market value
$255,700

