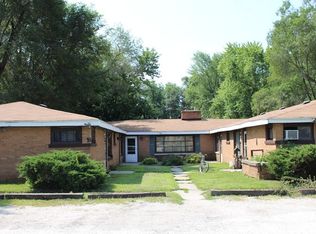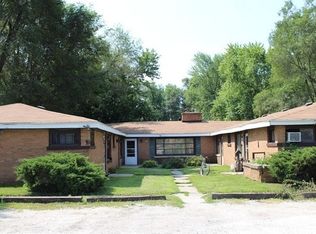Closed
$165,000
2783 W State Route 17, Kankakee, IL 60901
2beds
1,400sqft
Single Family Residence
Built in 1968
0.5 Acres Lot
$168,200 Zestimate®
$118/sqft
$1,466 Estimated rent
Home value
$168,200
$150,000 - $190,000
$1,466/mo
Zestimate® history
Loading...
Owner options
Explore your selling options
What's special
Fantastic Brick ranch in Limestone Schools. Two car detached garage with workshop. Oversized yard. Charming front patio and small deck off rear of home. Eat in kitchen with beautiful nature light. Oversized Living Room with great fireplace. Two bedrooms, and a handicap accessible shower in bathroom. Oversized utility room with washer & dryer, and ample storage. Primary Bedroom not currently photographed. Primary bedroom could easily be spilt into 2 bedrooms, or a bedroom and office/ den. HWH 2016, Furnace 2011. Roof 2017. Workshop off garage 25 x 10. 10 x 12 shed. Conventional Financing Only.
Zillow last checked: 8 hours ago
Listing updated: June 16, 2025 at 02:43pm
Listing courtesy of:
Cindy Olson-Purdy 815-383-0026,
Berkshire Hathaway HomeServices Speckman Realty,
Brit-Anne Wilkening 815-383-2521,
Berkshire Hathaway HomeServices Speckman Realty
Bought with:
Rory Hertzberg
Village Realty, Inc
Source: MRED as distributed by MLS GRID,MLS#: 12352154
Facts & features
Interior
Bedrooms & bathrooms
- Bedrooms: 2
- Bathrooms: 1
- Full bathrooms: 1
Primary bedroom
- Features: Flooring (Wood Laminate)
- Level: Main
- Area: 350 Square Feet
- Dimensions: 25X14
Bedroom 2
- Features: Flooring (Carpet)
- Level: Main
- Area: 130 Square Feet
- Dimensions: 13X10
Kitchen
- Features: Kitchen (Eating Area-Table Space), Flooring (Vinyl)
- Level: Main
- Area: 120 Square Feet
- Dimensions: 15X8
Living room
- Features: Flooring (Carpet)
- Level: Main
- Area: 280 Square Feet
- Dimensions: 20X14
Other
- Level: Main
- Area: 120 Square Feet
- Dimensions: 12X10
Heating
- Natural Gas
Cooling
- Central Air
Appliances
- Included: Range, Refrigerator, Washer, Dryer
- Laundry: Main Level
Features
- 1st Floor Bedroom, 1st Floor Full Bath
- Basement: Crawl Space
- Number of fireplaces: 1
- Fireplace features: Living Room
Interior area
- Total structure area: 1,400
- Total interior livable area: 1,400 sqft
Property
Parking
- Total spaces: 6
- Parking features: Asphalt, Garage Door Opener, On Site, Garage Owned, Detached, Owned, Garage
- Garage spaces: 2
- Has uncovered spaces: Yes
Accessibility
- Accessibility features: Bath Grab Bars, Accessible Full Bath, Disability Access
Features
- Stories: 1
- Patio & porch: Deck
Lot
- Size: 0.50 Acres
- Dimensions: 87 X 250
Details
- Additional structures: Workshop, Shed(s)
- Parcel number: 07083530100600
- Zoning: SINGL
- Special conditions: None
- Other equipment: Ceiling Fan(s)
Construction
Type & style
- Home type: SingleFamily
- Architectural style: Bungalow
- Property subtype: Single Family Residence
Materials
- Brick
- Roof: Asphalt
Condition
- New construction: No
- Year built: 1968
Details
- Builder model: RANCH
Utilities & green energy
- Electric: Circuit Breakers
- Sewer: Septic Tank
- Water: Public
Community & neighborhood
Security
- Security features: Carbon Monoxide Detector(s)
Location
- Region: Kankakee
Other
Other facts
- Listing terms: Cash
- Ownership: Fee Simple
Price history
| Date | Event | Price |
|---|---|---|
| 6/16/2025 | Sold | $165,000-5.7%$118/sqft |
Source: | ||
| 5/12/2025 | Pending sale | $174,900$125/sqft |
Source: | ||
| 5/6/2025 | Listed for sale | $174,900$125/sqft |
Source: | ||
Public tax history
| Year | Property taxes | Tax assessment |
|---|---|---|
| 2024 | $2,607 +9.3% | $46,719 +9% |
| 2023 | $2,386 +8.7% | $42,861 +8.2% |
| 2022 | $2,196 +3.8% | $39,595 +4.7% |
Find assessor info on the county website
Neighborhood: 60901
Nearby schools
GreatSchools rating
- 8/10Limestone Elementary SchoolGrades: 5-8Distance: 2.4 mi
- 8/10Herscher High SchoolGrades: 9-12Distance: 9.9 mi
- NABonfield Grade SchoolGrades: PK-1Distance: 6.6 mi
Schools provided by the listing agent
- Elementary: Limestone Elementary School
- Middle: Bonfield Grade School
- High: Herscher High School
- District: 2
Source: MRED as distributed by MLS GRID. This data may not be complete. We recommend contacting the local school district to confirm school assignments for this home.

Get pre-qualified for a loan
At Zillow Home Loans, we can pre-qualify you in as little as 5 minutes with no impact to your credit score.An equal housing lender. NMLS #10287.

