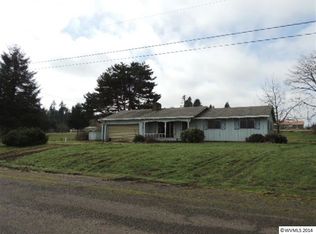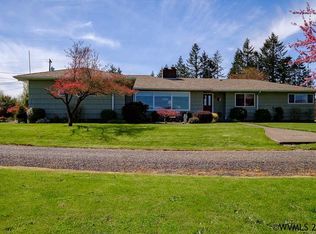Sold for $660,000 on 10/17/25
Listed by:
KARLA HOGAN Cell:541-409-0547,
Homesmart Realty Group - Sweet Home
Bought with: Keller Williams Realty Mid-Willamette - Gillott Team
Zestimate®
$660,000
27835 Meridian Heights Loop, Sweet Home, OR 97386
4beds
2,376sqft
Single Family Residence
Built in 2010
0.68 Acres Lot
$660,000 Zestimate®
$278/sqft
$3,088 Estimated rent
Home value
$660,000
$627,000 - $693,000
$3,088/mo
Zestimate® history
Loading...
Owner options
Explore your selling options
What's special
Single-level 4-bedroom, 2.5-bath home built in 2010 w/thoughtful design & versatile layout. Features include central air conditioning & gas heat, vaulted ceilings, formal dining, breakfast nook,& a spacious island kitchen w/gas range. The floor plan is set up for dual living options. Triple-car garage plus a 20x28 shop w/ 220 elec & finished upper level & half bath. Enjoy extensive landscaping w/underground irrigation, orchard, & garden areas. Covered rear deck, paved driveway & RV parking. Beautiful View!
Zillow last checked: 8 hours ago
Listing updated: October 17, 2025 at 11:59am
Listed by:
KARLA HOGAN Cell:541-409-0547,
Homesmart Realty Group - Sweet Home
Bought with:
LAURA GILLOTT
Keller Williams Realty Mid-Willamette - Gillott Team
Source: WVMLS,MLS#: 832713
Facts & features
Interior
Bedrooms & bathrooms
- Bedrooms: 4
- Bathrooms: 4
- Full bathrooms: 2
- 1/2 bathrooms: 2
Primary bedroom
- Level: Main
- Area: 285
- Dimensions: 19 x 15
Bedroom 2
- Level: Main
- Area: 121
- Dimensions: 11 x 11
Bedroom 3
- Level: Main
- Area: 150
- Dimensions: 10 x 15
Bedroom 4
- Level: Main
- Area: 165
- Dimensions: 15 x 11
Dining room
- Features: Formal
- Level: Main
- Area: 154
- Dimensions: 14 x 11
Kitchen
- Level: Main
- Area: 132
- Dimensions: 12 x 11
Living room
- Level: Main
- Area: 437
- Dimensions: 23 x 19
Heating
- Forced Air, Natural Gas, Stove
Cooling
- Central Air
Appliances
- Included: Dishwasher, Disposal, Gas Range, Microwave, Range Included, Gas Water Heater
- Laundry: Main Level
Features
- Breakfast Room/Nook, Other(Refer to Remarks), High Speed Internet
- Flooring: Carpet, Vinyl, Wood
- Has fireplace: Yes
- Fireplace features: Gas, Living Room, Stove
Interior area
- Total structure area: 2,376
- Total interior livable area: 2,376 sqft
Property
Parking
- Total spaces: 3
- Parking features: Attached, RV Access/Parking
- Attached garage spaces: 3
Accessibility
- Accessibility features: Handicap Amenities - See Remarks
Features
- Levels: One
- Stories: 1
- Patio & porch: Covered Deck
- Exterior features: Yellow
- Fencing: Partial
- Has view: Yes
- View description: Mountain(s)
Lot
- Size: 0.68 Acres
- Features: Irregular Lot, Landscaped
Details
- Additional structures: See Remarks, Workshop, RV/Boat Storage
- Parcel number: 00241824
- Zoning: RR2.5
Construction
Type & style
- Home type: SingleFamily
- Property subtype: Single Family Residence
Materials
- Fiber Cement, Lap Siding
- Foundation: Continuous
- Roof: Composition
Condition
- New construction: No
- Year built: 2010
Utilities & green energy
- Electric: 1/Main
- Sewer: Septic Tank
- Water: Well
Community & neighborhood
Location
- Region: Sweet Home
- Subdivision: 13S01E30B
Other
Other facts
- Listing agreement: Exclusive Right To Sell
- Listing terms: Cash,Conventional,VA Loan,FHA,ODVA,USDA Loan
Price history
| Date | Event | Price |
|---|---|---|
| 10/17/2025 | Sold | $660,000+1.5%$278/sqft |
Source: | ||
| 9/16/2025 | Pending sale | $650,000$274/sqft |
Source: | ||
| 9/16/2025 | Contingent | $650,000$274/sqft |
Source: | ||
| 9/11/2025 | Listed for sale | $650,000+766.7%$274/sqft |
Source: | ||
| 11/17/2009 | Sold | $75,000$32/sqft |
Source: Public Record | ||
Public tax history
| Year | Property taxes | Tax assessment |
|---|---|---|
| 2024 | $3,874 +5.8% | $270,670 +3% |
| 2023 | $3,663 +1.6% | $262,790 +3% |
| 2022 | $3,605 | $255,140 +3% |
Find assessor info on the county website
Neighborhood: 97386
Nearby schools
GreatSchools rating
- 4/10Hawthorne Elementary SchoolGrades: K-6Distance: 2.1 mi
- 5/10Sweet Home Junior High SchoolGrades: 7-8Distance: 1.8 mi
- 3/10Sweet Home High SchoolGrades: 9-12Distance: 1.4 mi
Schools provided by the listing agent
- Elementary: Oak Heights
- Middle: Sweet Home
- High: Sweet Home
Source: WVMLS. This data may not be complete. We recommend contacting the local school district to confirm school assignments for this home.

Get pre-qualified for a loan
At Zillow Home Loans, we can pre-qualify you in as little as 5 minutes with no impact to your credit score.An equal housing lender. NMLS #10287.

