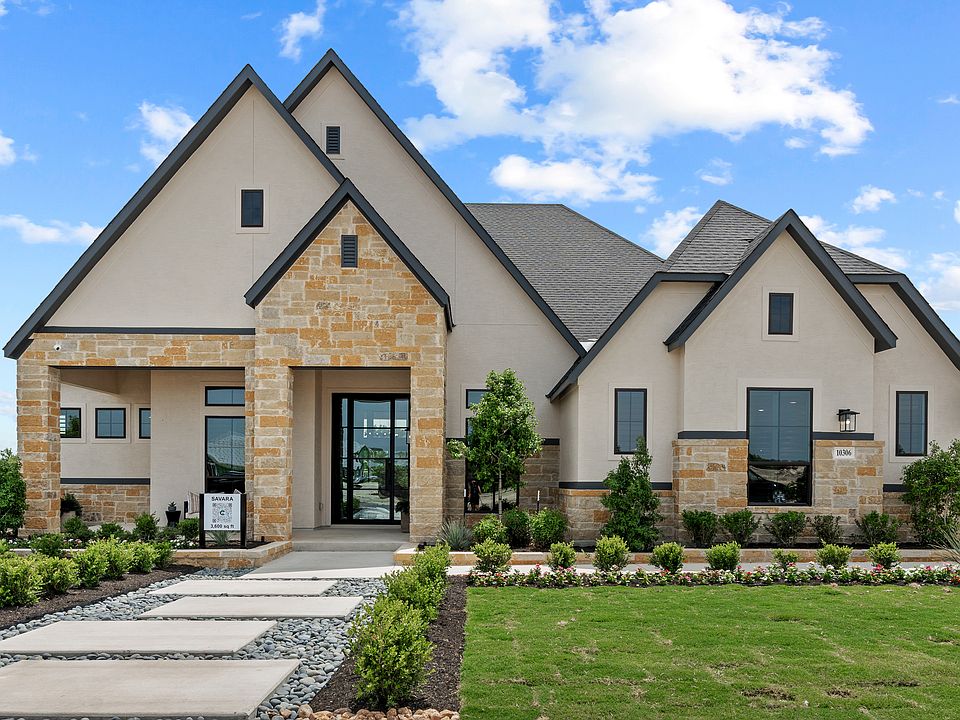*Home is currently under construction, Est. Completion 12/25* The Bethany is a stunning two-story home featuring 4 bedrooms, 4.5 bathrooms, and a 3-car garage, all situated on a half-acre lot with a beautiful, tree-lined backyard. This open-concept design boasts wood like tile flooring throughout the main areas and the Primary Bedroom, adding warmth and elegance. The gourmet kitchen flows seamlessly into the spacious family room, where sliding glass doors open to an extended patio, creating the perfect indoor-outdoor living experience. A formal dining room offers a refined space for special gatherings, while the game room and media room are the only rooms upstairs, and provides additional entertainment space. Each bedroom features its own en-suite bathroom, ensuring privacy and comfort. The Bethany blends modern luxury with natural beauty for an inviting and sophisticated retreat.
New construction
$944,800
27838 Alpine Pass, Boerne, TX 78006
4beds
3,800sqft
Single Family Residence
Built in 2025
0.5 Acres Lot
$928,900 Zestimate®
$249/sqft
$58/mo HOA
What's special
Tree-lined backyardExtended patioFormal dining roomWood like tile flooringSliding glass doorsGame roomMedia room
Call: (830) 510-1613
- 88 days |
- 291 |
- 17 |
Zillow last checked: 8 hours ago
Listing updated: November 29, 2025 at 10:08pm
Listed by:
Katie Craig TREC #836640 (210) 887-1197,
Chesmar Homes
Source: LERA MLS,MLS#: 1907410
Schedule tour
Select your preferred tour type — either in-person or real-time video tour — then discuss available options with the builder representative you're connected with.
Facts & features
Interior
Bedrooms & bathrooms
- Bedrooms: 4
- Bathrooms: 5
- Full bathrooms: 4
- 1/2 bathrooms: 1
Primary bedroom
- Features: Walk-In Closet(s), Ceiling Fan(s)
- Area: 315
- Dimensions: 21 x 15
Bedroom 2
- Area: 168
- Dimensions: 12 x 14
Bedroom 3
- Area: 132
- Dimensions: 11 x 12
Bedroom 4
- Area: 143
- Dimensions: 13 x 11
Primary bathroom
- Features: Tub/Shower Separate, Separate Vanity, Soaking Tub
- Area: 153
- Dimensions: 17 x 9
Dining room
- Area: 143
- Dimensions: 13 x 11
Family room
- Area: 418
- Dimensions: 22 x 19
Kitchen
- Area: 285
- Dimensions: 19 x 15
Office
- Area: 143
- Dimensions: 11 x 13
Heating
- Central, 2 Units, Natural Gas
Cooling
- 16+ SEER AC, Ceiling Fan(s), Central Air
Appliances
- Included: Built-In Oven, Microwave, Range, Gas Cooktop, Disposal, Dishwasher, Vented Exhaust Fan, Plumb for Water Softener, ENERGY STAR Qualified Appliances, High Efficiency Water Heater
- Laundry: Washer Hookup, Dryer Connection
Features
- Three Living Area, Separate Dining Room, Eat-in Kitchen, Two Eating Areas, Kitchen Island, Pantry, Study/Library, Game Room, Media Room, Utility Room Inside, Secondary Bedroom Down, High Ceilings, Open Floorplan, High Speed Internet, Master Downstairs, Ceiling Fan(s), Programmable Thermostat
- Flooring: Carpet, Ceramic Tile, Wood
- Windows: Double Pane Windows, Low Emissivity Windows
- Has basement: No
- Number of fireplaces: 2
- Fireplace features: One, Family Room
Interior area
- Total interior livable area: 3,800 sqft
Property
Parking
- Total spaces: 3
- Parking features: Three Car Garage, Attached, Garage Door Opener
- Attached garage spaces: 3
Features
- Levels: One
- Stories: 1
- Patio & porch: Covered
- Exterior features: Sprinkler System
- Pool features: None
Lot
- Size: 0.5 Acres
- Features: Curbs, Sidewalks
- Residential vegetation: Mature Trees
Construction
Type & style
- Home type: SingleFamily
- Property subtype: Single Family Residence
Materials
- Stone, Radiant Barrier
- Foundation: Slab
- Roof: Composition
Condition
- New Construction
- New construction: Yes
- Year built: 2025
Details
- Builder name: Chesmar Home
Utilities & green energy
- Electric: CPS
- Gas: CPS
- Sewer: Septic
- Water: SAWS, Water System
- Utilities for property: Cable Available
Green energy
- Green verification: HERS Index Score, HERS 0-85, ENERGY STAR Certified Homes
- Indoor air quality: Integrated Pest Management
Community & HOA
Community
- Features: None
- Security: Smoke Detector(s), Prewired
- Subdivision: Caliza Reserve
HOA
- Has HOA: Yes
- HOA fee: $175 quarterly
- HOA name: ALAMO ASSOCIATION MANAGEMENT
Location
- Region: Boerne
Financial & listing details
- Price per square foot: $249/sqft
- Price range: $944.8K - $944.8K
- Date on market: 9/12/2025
- Cumulative days on market: 89 days
- Listing terms: Conventional,FHA,VA Loan,Cash
- Road surface type: Paved
About the community
NOW SELLING
Caliza Reserve by Chesmar Homes is a beautiful community nestled in the scenic hill country of Boerne, Texas. Designed with families and modern living in mind, this community offers a tranquil yet vibrant atmosphere, blending nature's beauty with contemporary conveniences. The Caliza Reserve Community features an array of spacious single-family homes on 1/2 acre lots, built with exceptional craftsmanship and attention to detail by Chesmar Homes, renowned for creating high-quality, energy-efficient residences.
Residents of Caliza Reserve can enjoy the peaceful surroundings, with lush landscapes, winding trails, and breathtaking views of the Texas Hill Country. This community is thoughtfully planned, providing easy access to nearby schools, parks, and retail centers, as well as quick connections to major highways, making commuting to the greater San Antonio area a breeze.
If you're looking for a family-friendly, new-construction community in Boerne, Caliza Reserve the perfect place to call home for those seeking a relaxed lifestyle, luxury, convenience, and natural beauty.
Source: Chesmar Homes
