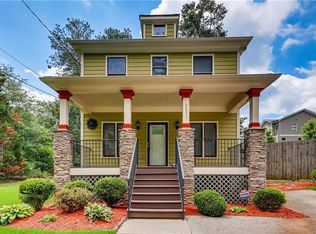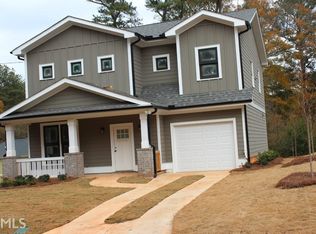Check out this fantastic family home secreted away inside one of Decatur's favorite hidden n'hood gems: Washington Park. This well-maintained single owner home was solidly built from the ground up in '08. The Bright and sunny corner lot is fully fenced and *get excited y'all* 'cause out back we've got a super roomy, unbelievably clean, 2 car garage! She's also got plenty of outdoor living space with a large deck out back and up front a gracious covered porch that's just perfect for lemonade sipping. And just a couple doors down the street, Arborcrest Dr dead ends into county maintained dedicated greenspace. Washington Park's got a playground, picnic tables and even a little free library! This home lives large with an open floor plan full main level. The roomy kitchen offers lots of work space, stone countertops, stainless appliances and gorgeous french style cabinetry (and plenty of it!). The heart of this home is perfectly placed with a full view of the family room and just around the corner from the large and lovely formal living room. The interior of 2785 Arborcrest has recently been painted top to bottom (including the trim) and the bedroom level of the home features brand new carpet with super lush padding that is just so danged *extra* you'll wanna kick your shoes off and run around like a crazy person. This happy home has been loved by her family for well over a decade and as this 1st chapter closes she's ready to step into her 2nd chapter as she opens her sheltering arms to your joyful family.
This property is off market, which means it's not currently listed for sale or rent on Zillow. This may be different from what's available on other websites or public sources.

