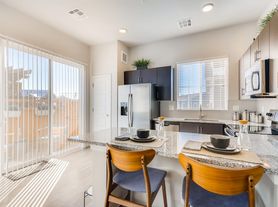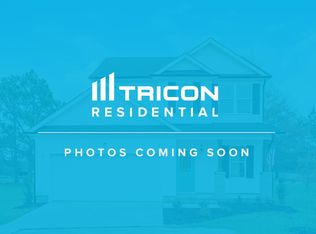Welcome to Your Dream Home at 2785 Black Hawk Place, Brighton, CO!
Available October 1, 2025 or sooner | Showings Begin September 17, 2025
Discover the perfect blend of style, comfort, and functionality in this spacious 3-bedroom + studyroom, 2-bathroom home nestled in the charming community of Brighton, CO. With 2,000 sq ft of living space and a pet-friendly policy welcoming both dogs and cats, this is a place youand your furry companionscan truly call home.
Location Perks: Just minutes away from the Prairie Center Shopping and Dining District, where you'll find popular retailers, restaurants, and essential servicesall in one convenient location. Experience the best that the Brighton area has to offer!
Home Features:
Open & airy layout with cozy living spacesperfect for entertaining or relaxing
Modern kitchen with:
Gas stovetop, Refrigerator, Microwave, Dishwasher
House for rent
$2,999/mo
2785 Black Hawk Pl, Brighton, CO 80601
3beds
2,000sqft
Price may not include required fees and charges.
Single family residence
Available now
Cats, dogs OK
Central air
In unit laundry
Garage parking
Forced air
What's special
Open and airy layoutGas stovetopModern kitchenCozy living spaces
- 38 days |
- -- |
- -- |
Travel times
Looking to buy when your lease ends?
Consider a first-time homebuyer savings account designed to grow your down payment with up to a 6% match & a competitive APY.
Facts & features
Interior
Bedrooms & bathrooms
- Bedrooms: 3
- Bathrooms: 2
- Full bathrooms: 2
Heating
- Forced Air
Cooling
- Central Air
Appliances
- Included: Dishwasher, Disposal, Dryer, Microwave, Range, Refrigerator, Stove, Washer
- Laundry: In Unit
Interior area
- Total interior livable area: 2,000 sqft
Property
Parking
- Parking features: Garage, On Street
- Has garage: Yes
- Details: Contact manager
Features
- Exterior features: Heating system: Forced Air, More Than One Year Lease, One Year Lease
Details
- Parcel number: 0156916305004
Construction
Type & style
- Home type: SingleFamily
- Property subtype: Single Family Residence
Community & HOA
Location
- Region: Brighton
Financial & listing details
- Lease term: More Than One Year Lease,One Year Lease
Price history
| Date | Event | Price |
|---|---|---|
| 10/20/2025 | Price change | $2,999-3.3%$1/sqft |
Source: Zillow Rentals | ||
| 9/30/2025 | Price change | $3,100-1.6%$2/sqft |
Source: Zillow Rentals | ||
| 9/29/2025 | Price change | $3,150-1.6%$2/sqft |
Source: Zillow Rentals | ||
| 9/23/2025 | Listed for rent | $3,200$2/sqft |
Source: Zillow Rentals | ||
| 9/5/2025 | Sold | $520,000+1%$260/sqft |
Source: | ||

