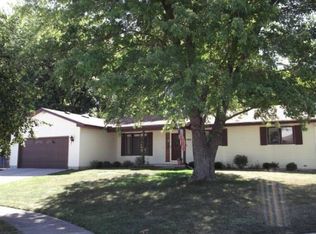Sold for $284,900
$284,900
2785 Mill River Pl, Decatur, IL 62521
4beds
2,697sqft
Single Family Residence
Built in 1997
10,454.4 Square Feet Lot
$325,200 Zestimate®
$106/sqft
$2,646 Estimated rent
Home value
$325,200
$273,000 - $387,000
$2,646/mo
Zestimate® history
Loading...
Owner options
Explore your selling options
What's special
Welcome to this beautifully landscaped 4-bedroom, 3.5-bathroom two-story home, perfectly situated on a quiet cul-de-sac in the desirable Meridian School District. Enjoy picturesque views of Red Tail Golf Course from your back deck, offering a peaceful retreat just steps from your living room. The main floor features a versatile layout with a cozy bedroom, a charming formal dining room, and a functional kitchen equipped with brand-new appliances, granite countertops, and a breakfast bar. The spacious laundry room is conveniently located off the kitchen, while the inviting living room opens directly to the deck through sliding doors, providing easy access to outdoor relaxation. A half bath completes this level. Upstairs, you'll find three additional bedrooms, including a luxurious master suite. The master bath boasts a walk-in closet, separate tub and shower, and a linen closet for added storage. A second full bath serves the other bedrooms, ensuring comfort for the whole family. The fully finished basement offers endless possibilities for entertaining or extra living space. It includes a family room, a bar area, a full bath, and a flexible room with a closet that could serve as a bedroom (without an egress window) or a home office. This home combines comfort, style, and convenience, making it the perfect place to call home. Don't miss the opportunity to experience this exceptional property!
Zillow last checked: 8 hours ago
Listing updated: November 19, 2024 at 10:22am
Listed by:
Bradley Godden 217-875-8081,
Glenda Williamson Realty
Bought with:
Valerie Wallace, 475132005
Main Place Real Estate
Source: CIBR,MLS#: 6245822 Originating MLS: Central Illinois Board Of REALTORS
Originating MLS: Central Illinois Board Of REALTORS
Facts & features
Interior
Bedrooms & bathrooms
- Bedrooms: 4
- Bathrooms: 4
- Full bathrooms: 3
- 1/2 bathrooms: 1
Primary bedroom
- Description: Flooring: Carpet
- Level: Upper
- Dimensions: 16.7 x 12.6
Bedroom
- Description: Flooring: Carpet
- Level: Main
- Dimensions: 11.7 x 12
Bedroom
- Description: Flooring: Carpet
- Level: Upper
- Dimensions: 11.8 x 12.1
Bedroom
- Description: Flooring: Carpet
- Level: Upper
- Dimensions: 11.3 x 11.1
Primary bathroom
- Description: Flooring: Ceramic Tile
- Level: Upper
- Dimensions: 12.11 x 7.9
Dining room
- Description: Flooring: Cork
- Level: Main
- Dimensions: 11.3 x 12.1
Family room
- Description: Flooring: Carpet
- Level: Basement
- Dimensions: 16.5 x 27.5
Other
- Description: Flooring: Ceramic Tile
- Level: Upper
- Dimensions: 4.11 x 8.3
Other
- Level: Basement
- Dimensions: 10.5 x 4.7
Half bath
- Description: Flooring: Ceramic Tile
- Level: Main
- Dimensions: 2.1 x 7.1
Kitchen
- Description: Flooring: Ceramic Tile
- Level: Main
- Dimensions: 13 x 16.2
Laundry
- Description: Flooring: Ceramic Tile
- Level: Main
- Dimensions: 9.9 x 5.9
Living room
- Description: Flooring: Laminate
- Level: Main
- Dimensions: 18.1 x 16.5
Office
- Description: Flooring: Carpet
- Level: Basement
- Dimensions: 11.2 x 11.5
Other
- Level: Basement
- Dimensions: 12.1 x 15.8
Heating
- Forced Air, Gas
Cooling
- Central Air
Appliances
- Included: Dryer, Dishwasher, Disposal, Gas Water Heater, Microwave, Oven, Range, Refrigerator, Washer
- Laundry: Main Level
Features
- Fireplace, Bath in Primary Bedroom, Main Level Primary, Walk-In Closet(s)
- Basement: Finished,Unfinished,Full
- Number of fireplaces: 1
- Fireplace features: Family/Living/Great Room
Interior area
- Total structure area: 2,697
- Total interior livable area: 2,697 sqft
- Finished area above ground: 1,854
- Finished area below ground: 843
Property
Parking
- Total spaces: 2
- Parking features: Attached, Garage
- Attached garage spaces: 2
Features
- Levels: Two
- Stories: 2
- Patio & porch: Front Porch, Deck
- Exterior features: Deck, Shed
Lot
- Size: 10,454 sqft
Details
- Additional structures: Shed(s)
- Parcel number: 041227455011
- Zoning: RES
- Special conditions: None
Construction
Type & style
- Home type: SingleFamily
- Architectural style: Traditional
- Property subtype: Single Family Residence
Materials
- Vinyl Siding
- Foundation: Basement
- Roof: Asphalt,Shingle
Condition
- Year built: 1997
Utilities & green energy
- Sewer: Public Sewer
- Water: Public
Community & neighborhood
Location
- Region: Decatur
- Subdivision: Wildwood Second Add
Other
Other facts
- Road surface type: Concrete
Price history
| Date | Event | Price |
|---|---|---|
| 11/18/2024 | Sold | $284,900$106/sqft |
Source: | ||
| 10/31/2024 | Pending sale | $284,900$106/sqft |
Source: | ||
| 10/10/2024 | Contingent | $284,900$106/sqft |
Source: | ||
| 10/7/2024 | Price change | $284,900-1.7%$106/sqft |
Source: | ||
| 9/24/2024 | Listed for sale | $289,900+23.4%$107/sqft |
Source: | ||
Public tax history
| Year | Property taxes | Tax assessment |
|---|---|---|
| 2024 | -- | $88,203 +3.7% |
| 2023 | -- | $85,080 +24.2% |
| 2022 | $5,212 -6.4% | $68,513 +7.1% |
Find assessor info on the county website
Neighborhood: 62521
Nearby schools
GreatSchools rating
- 6/10Meridian Intermediate SchoolGrades: PK-5Distance: 11.6 mi
- 4/10Meridian Middle SchoolGrades: 6-8Distance: 7.5 mi
- 6/10Meridian High SchoolGrades: 9-12Distance: 7.5 mi
Schools provided by the listing agent
- District: Meridian Dist 15
Source: CIBR. This data may not be complete. We recommend contacting the local school district to confirm school assignments for this home.
Get pre-qualified for a loan
At Zillow Home Loans, we can pre-qualify you in as little as 5 minutes with no impact to your credit score.An equal housing lender. NMLS #10287.
