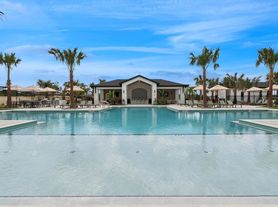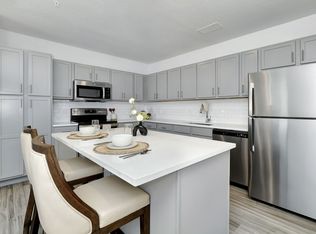Barely lived in - new construction located in the highly sought after Oaks at Kelly Park! This floorplan features a welcoming foyer hallway revealing the soaring great room and dining room. Triple sliding glass door out to the oversized covered lanai allowing you to easily extend your entertaining to the outdoors. The well-designed kitchen is highlighted by a large center island with breakfast bar, Gourmet kitchen with built in microwave and wall oven, plenty of counter and cabinet space, and a sizable pantry. The beautiful primary bedroom suite includes two walk-in closets, and a spa-like primary bath with dual-sink vanity, large luxe glass-enclosed shower, and private water closet. Overlooking a generous loft, the secondary bedrooms feature roomy closets and a shared full hall bath. Additional highlights include a guest bedroom off the foyer with a closet and full hall bath access; a spacious flex room off the great room; centrally located laundry; and additional storage. Must meet resident selection criteria. Renters Insurance required. Pets are accepted on a case by case basis. No puppies, kittens or aggressive breeds
By submitting your information on this page you consent to being contacted by the Property Manager and RentEngine via SMS, phone, or email.
Apartment for rent
$3,199/mo
2785 Park Ridge St, Apopka, FL 32712
4beds
3,316sqft
Price may not include required fees and charges.
Apartment
Available now
Cats, dogs OK
Central air
Hookups laundry
Garage parking
-- Heating
What's special
Generous loftShared full hall bathSoaring great roomOversized covered lanaiSpacious flex roomAdditional storageGourmet kitchen
- 6 days |
- -- |
- -- |
Travel times
Facts & features
Interior
Bedrooms & bathrooms
- Bedrooms: 4
- Bathrooms: 3
- Full bathrooms: 3
Rooms
- Room types: Dining Room, Pantry
Cooling
- Central Air
Appliances
- Included: Microwave, WD Hookup
- Laundry: Hookups
Features
- WD Hookup
Interior area
- Total interior livable area: 3,316 sqft
Property
Parking
- Parking features: Parking Lot, On Street, Garage
- Has garage: Yes
- Details: Contact manager
Details
- Parcel number: 282007610600960
Construction
Type & style
- Home type: Apartment
- Property subtype: Apartment
Condition
- Year built: 2023
Building
Management
- Pets allowed: Yes
Community & HOA
Location
- Region: Apopka
Financial & listing details
- Lease term: 1 Year
Price history
| Date | Event | Price |
|---|---|---|
| 10/21/2025 | Listed for rent | $3,199$1/sqft |
Source: Zillow Rentals | ||
| 8/13/2025 | Listing removed | $659,900$199/sqft |
Source: | ||
| 8/4/2025 | Price change | $659,900-3.5%$199/sqft |
Source: | ||
| 7/8/2025 | Price change | $684,000-2.3%$206/sqft |
Source: | ||
| 6/19/2025 | Price change | $699,900-1.4%$211/sqft |
Source: | ||

