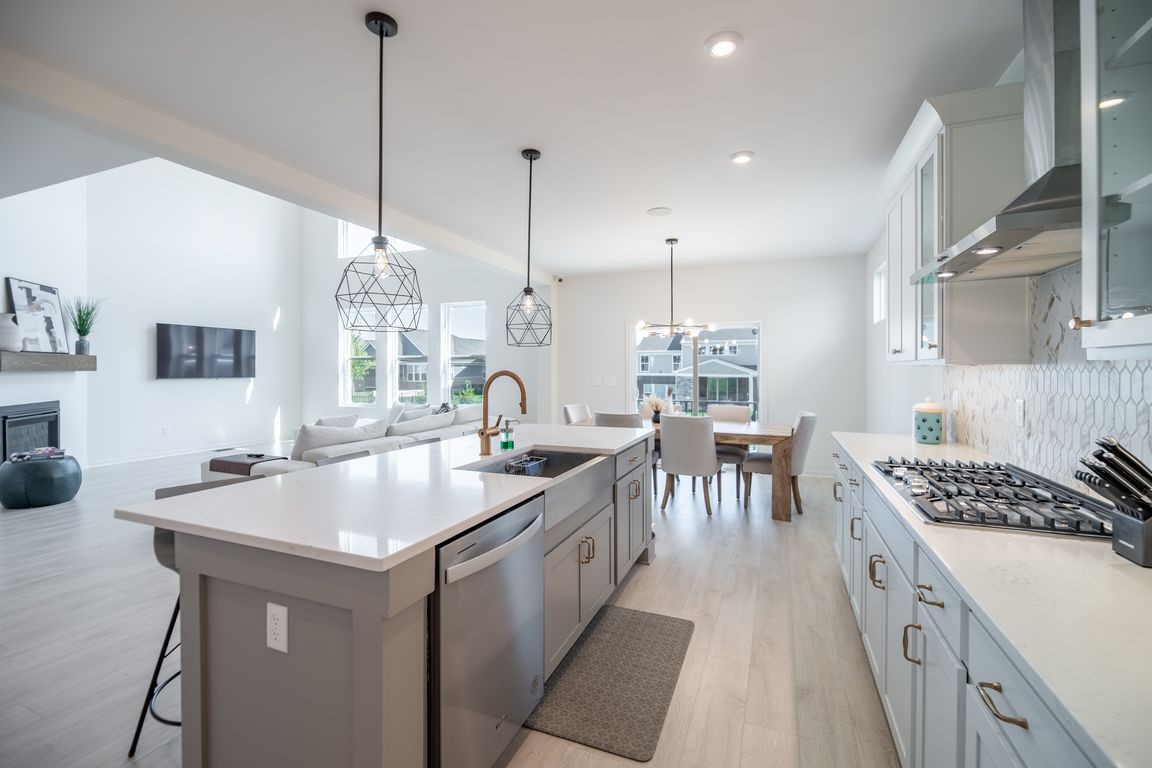Open: Tue 5pm-6pm

For sale
$799,000
4beds
3,036sqft
2785 Shellbark Cir, Villa Hills, KY 41017
4beds
3,036sqft
Single family residence, residential
Built in 2024
8,276 sqft
2 Attached garage spaces
$263 price/sqft
$288 quarterly HOA fee
What's special
Cozy fireplaceFenced-in yardWelcoming front porchCovered patioWhole home automationBreakfast areaHigh end finishes
Exquisite, Stylishly Designed Open Plan Featuring High End Finishes throughout Four Finished Levels in the Master-planned Community of Sanctuary Village! This Stunning Home Featuring 4,650 Square Feet is within Walking Distance of Retail, Dining, Pickleball Court, Pool and Green Space. Well Appointed throughout to Include Gorgeous Hardwood Flooring in Main ...
- 45 days |
- 981 |
- 37 |
Source: NKMLS,MLS#: 636904
Travel times
Family Room
Kitchen
Primary Bedroom
Zillow last checked: 8 hours ago
Listing updated: 23 hours ago
Listed by:
Caldwell Group 859-780-5511,
eXp Realty, LLC,
Rachel Greba 859-462-1433,
eXp Realty, LLC
Source: NKMLS,MLS#: 636904
Facts & features
Interior
Bedrooms & bathrooms
- Bedrooms: 4
- Bathrooms: 3
- Full bathrooms: 2
- 1/2 bathrooms: 1
Primary bedroom
- Features: Bath Adjoins, Ceiling Fan(s), Carpet Flooring, Walk-In Closet(s)
- Level: Second
- Area: 285
- Dimensions: 19 x 15
Bedroom 2
- Features: Carpet Flooring, Walk-In Closet(s)
- Level: Third
- Area: 182
- Dimensions: 14 x 13
Bedroom 3
- Features: Carpet Flooring, Walk-In Closet(s)
- Level: Third
- Area: 168
- Dimensions: 14 x 12
Bedroom 4
- Features: Carpet Flooring, Walk-In Closet(s)
- Level: Third
- Area: 182
- Dimensions: 14 x 13
Other
- Description: Barn Doors
- Features: Hardwood Floors, Recessed Lighting, See Remarks
- Level: First
- Area: 154
- Dimensions: 14 x 11
Breakfast room
- Features: Hardwood Floors, Walk-Out Access
- Level: First
- Area: 154
- Dimensions: 14 x 11
Family room
- Features: Carpet Flooring
- Level: Lower
- Area: 368
- Dimensions: 23 x 16
Kitchen
- Features: Breakfast Bar, Eat-in Kitchen, Gourmet Kitchen, Hardwood Floors, Kitchen Island, Solid Surface Counters, Pantry, Walk-Out Access, Recessed Lighting, Wood Cabinets
- Level: First
- Area: 255
- Dimensions: 17 x 15
Laundry
- Features: Luxury Vinyl Flooring, Built-in Features
- Level: Second
- Area: 56
- Dimensions: 8 x 7
Living room
- Features: Fireplace(s), Hardwood Floors, Recessed Lighting
- Level: First
- Area: 323
- Dimensions: 19 x 17
Primary bath
- Features: Ceramic Tile Flooring, Double Vanity, Shower
- Level: Second
- Area: 77
- Dimensions: 11 x 7
Heating
- Has Heating (Unspecified Type)
Cooling
- Central Air
Appliances
- Included: Gas Range, Gas Oven, Dishwasher, Double Oven
- Laundry: Upper Level
Features
- Kitchen Island, Walk-In Closet(s), Storage, Sound System, Smart Home, Pantry, Open Floorplan, Eat-in Kitchen, Double Vanity, Chandelier, Breakfast Bar, Ceiling Fan(s), High Ceilings, Recessed Lighting, Wired for Data, Wired for Sound
- Doors: Barn Door(s), Multi Panel Doors
- Windows: Slider Window(s), Vinyl Frames
- Basement: Full
- Number of fireplaces: 1
- Fireplace features: Gas
Interior area
- Total structure area: 3,036
- Total interior livable area: 3,036 sqft
Video & virtual tour
Property
Parking
- Total spaces: 2
- Parking features: Attached, Driveway, Garage
- Attached garage spaces: 2
- Has uncovered spaces: Yes
Features
- Levels: Three Or More
- Stories: 3
- Patio & porch: Covered, Patio, Porch
- Exterior features: Lighting
- Fencing: Wrought Iron
Lot
- Size: 8,276.4 Square Feet
Details
- Parcel number: 0010001102.00
- Zoning description: Residential
- Other equipment: Sump Pump
Construction
Type & style
- Home type: SingleFamily
- Architectural style: Traditional
- Property subtype: Single Family Residence, Residential
Materials
- Brick, Vinyl Siding
- Foundation: Poured Concrete
- Roof: Shingle
Condition
- Existing Structure
- New construction: No
- Year built: 2024
Utilities & green energy
- Sewer: Public Sewer
- Water: Public
- Utilities for property: Natural Gas Available, Sewer Available, Water Available
Community & HOA
HOA
- Has HOA: Yes
- Amenities included: Other, Lake Year Round, Playground, Pool, Clubhouse, Fitness Center
- Services included: Association Fees, Management
- HOA fee: $288 quarterly
Location
- Region: Villa Hills
Financial & listing details
- Price per square foot: $263/sqft
- Date on market: 10/6/2025
- Cumulative days on market: 46 days
- Road surface type: Paved