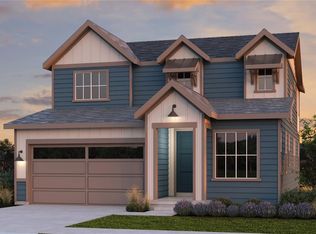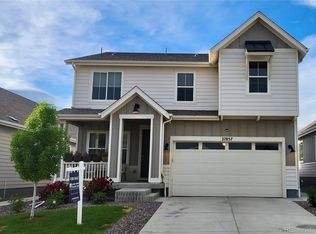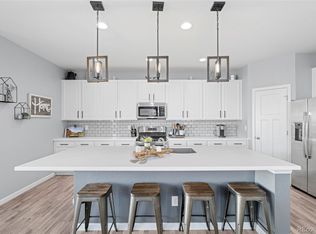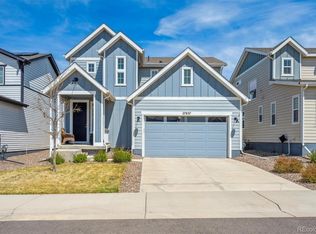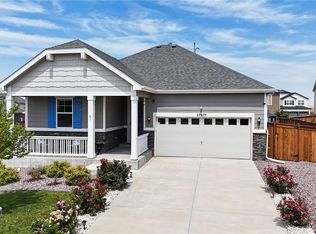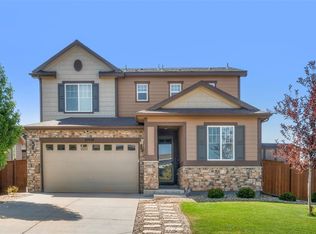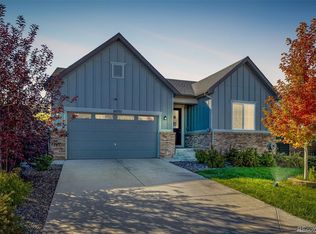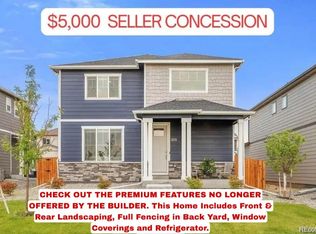***FURNITURE..... VERY NICE... INCLUDED***Experience a perfect blend of lifestyle and comfort living in this stunning 6 year Ranch style home, in highly desirable SKY RANCH. NEW ROOF JULY 2025!Charming front porch entryway with southern exposure. Elegant LVP flooring throughout exception, carpeted 2 bedrooms. Neutral Decor invites you through this impeccably well kept home moving to an IMPRESSIVE kitchen and great room concept, granite counters, ample cabinets & countertops plus a walk in pantry, large laundry area, beautiful pendant and recessed lighting throughout. LUXURIOUS primary suite, ample natural light, twin sinks, huge walkin closet, peaceful tranquility at it's best. 3 bedrooms, 2 full bathrooms, natural light flows beautifully through this home. A GORGEOUS new Anderson sliding back door enhances your entrance to an extended concreted back patio 19'6" X 10'10. Yard has 6 FT privacy fence with glimpse of mountains from the beautiful extended concrete back patio, with concrete path way around 3/4 of home. OVERSIZED 2 car garage. Beautiful kept and easy to keep yard. FABULOUS LOCATION close to parks, trails, playgrounds, I-70, C-470, DIA, shopping, dining and entertainment. Enjoy viewing this home, you will not be disappointed. Furniture included is marked throughout property. THANK YOU for visiting your future home.****NO YARD SIGN IN YARD****
For sale
$526,500
27853 E 8th Avenue, Aurora, CO 80018
3beds
1,630sqft
Est.:
Single Family Residence
Built in 2019
4,950 Square Feet Lot
$525,200 Zestimate®
$323/sqft
$50/mo HOA
What's special
- 216 days |
- 85 |
- 3 |
Zillow last checked: 8 hours ago
Listing updated: November 03, 2025 at 11:02am
Listed by:
Wendy Brand 303-883-8383 matamaire@aol.com,
Keller Williams DTC
Source: REcolorado,MLS#: 9435334
Tour with a local agent
Facts & features
Interior
Bedrooms & bathrooms
- Bedrooms: 3
- Bathrooms: 2
- Full bathrooms: 2
- Main level bathrooms: 2
- Main level bedrooms: 3
Bedroom
- Description: 2nd Bedroom
- Level: Main
- Area: 128.64 Square Feet
- Dimensions: 9.6 x 13.4
Bedroom
- Description: 3rd Bedroom/Office/Den
- Level: Main
- Area: 99.08 Square Feet
- Dimensions: 9.8 x 10.11
Bathroom
- Level: Main
Other
- Description: Tranquil Ensuite
- Level: Main
- Area: 466.2 Square Feet
- Dimensions: 33.3 x 14
Other
- Description: Tranquil Ensuite
- Level: Main
Great room
- Description: Living/Dining
- Level: Main
- Area: 610 Square Feet
- Dimensions: 24.4 x 25
Kitchen
- Level: Main
- Area: 174.44 Square Feet
- Dimensions: 17.8 x 9.8
Laundry
- Description: Includes Mudroom
- Level: Main
- Area: 167.44 Square Feet
- Dimensions: 9.2 x 18.2
Heating
- Forced Air
Cooling
- Central Air
Appliances
- Included: Dishwasher, Disposal, Microwave, Oven
Features
- Flooring: Carpet, Laminate, Linoleum
- Has basement: No
- Furnished: Yes
Interior area
- Total structure area: 1,630
- Total interior livable area: 1,630 sqft
- Finished area above ground: 1,630
Video & virtual tour
Property
Parking
- Total spaces: 2
- Parking features: Garage - Attached
- Attached garage spaces: 2
Features
- Levels: One
- Stories: 1
- Patio & porch: Front Porch, Patio
- Exterior features: Private Yard
- Fencing: Full
Lot
- Size: 4,950 Square Feet
- Features: Landscaped, Sprinklers In Front, Sprinklers In Rear
Details
- Parcel number: 035312216
- Special conditions: Standard
Construction
Type & style
- Home type: SingleFamily
- Architectural style: Contemporary
- Property subtype: Single Family Residence
Materials
- Frame
- Roof: Composition
Condition
- Year built: 2019
Details
- Builder model: Sky Ranch Crestone mode
- Builder name: Taylor Morrison
Utilities & green energy
- Sewer: Public Sewer
- Water: Public
- Utilities for property: Electricity Connected
Community & HOA
Community
- Subdivision: Sky Ranch
HOA
- Has HOA: Yes
- Services included: Maintenance Grounds
- HOA fee: $50 monthly
- HOA name: Sky Ranch Metro District
- HOA phone: 303-592-4380
Location
- Region: Aurora
Financial & listing details
- Price per square foot: $323/sqft
- Tax assessed value: $539,000
- Annual tax amount: $6,339
- Date on market: 5/16/2025
- Listing terms: Cash,Conventional,FHA,VA Loan
- Exclusions: Seller Personal Property
- Ownership: Individual
- Electric utility on property: Yes
- Road surface type: Paved
Estimated market value
$525,200
$499,000 - $551,000
$2,710/mo
Price history
Price history
| Date | Event | Price |
|---|---|---|
| 8/12/2025 | Price change | $526,500-0.7%$323/sqft |
Source: | ||
| 5/16/2025 | Listed for sale | $530,000+40.9%$325/sqft |
Source: | ||
| 2/21/2020 | Sold | $376,078+0.5%$231/sqft |
Source: Public Record Report a problem | ||
| 8/6/2019 | Pending sale | $374,078$229/sqft |
Source: HOTSPOT REAL ESTATE INC. #7842051 Report a problem | ||
| 8/6/2019 | Listed for sale | $374,078$229/sqft |
Source: HOTSPOT REAL ESTATE INC. #7842051 Report a problem | ||
Public tax history
Public tax history
| Year | Property taxes | Tax assessment |
|---|---|---|
| 2024 | $6,175 +27.1% | $32,428 -12.8% |
| 2023 | $4,857 -2.1% | $37,174 +44.6% |
| 2022 | $4,963 | $25,716 -2.8% |
Find assessor info on the county website
BuyAbility℠ payment
Est. payment
$3,002/mo
Principal & interest
$2544
Property taxes
$224
Other costs
$234
Climate risks
Neighborhood: 80018
Nearby schools
GreatSchools rating
- 6/10Vista Peak P-8 ExploratoryGrades: PK-8Distance: 2.2 mi
- 5/10Vista Peak 9-12 PreparatoryGrades: 9-12Distance: 2.1 mi
Schools provided by the listing agent
- Elementary: Vista Peak
- Middle: Vista Peak
- High: Vista Peak
- District: Adams-Arapahoe 28J
Source: REcolorado. This data may not be complete. We recommend contacting the local school district to confirm school assignments for this home.
- Loading
- Loading
