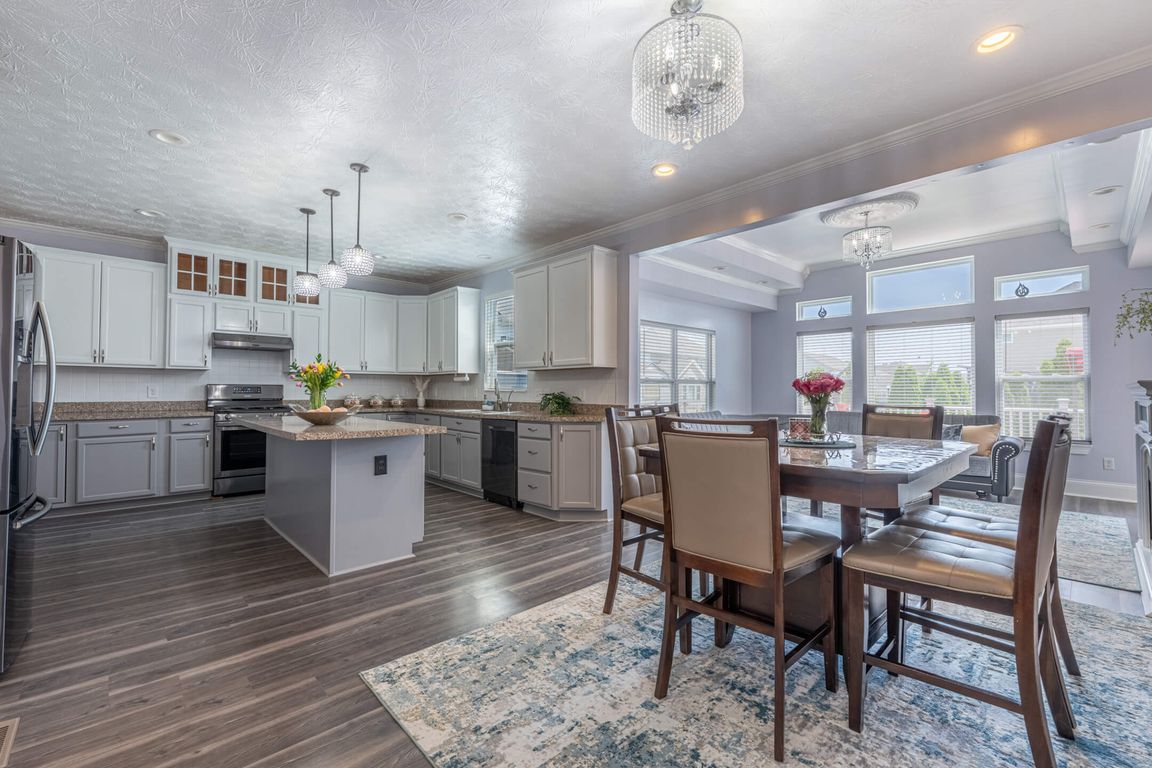
Accepting backupsPrice cut: $20K (6/27)
$579,900
5beds
3,794sqft
2786 Blueflag St, Tipp City, OH 45371
5beds
3,794sqft
Single family residence
Built in 2018
9,626 sqft
2 Garage spaces
$153 price/sqft
What's special
Spacious islandOversized roomsSpacious composite deckBlank canvasGame roomHome theaterImmaculate unfinished basement
Expansive 5-Bedroom, 3-Bath Masterpiece in Carriage Trails – One-of-a-Kind Design & Luxury Step into a home where space, style, and thoughtful design converge—welcome to this stunning 2-story brick home in the prestigious Carriage Trails community. With nearly 3,900 square feet of exceptional living space, this open, flowing floor plan is perfect for ...
- 75 days
- on Zillow |
- 242 |
- 6 |
Source: DABR MLS,MLS#: 935635 Originating MLS: Dayton Area Board of REALTORS
Originating MLS: Dayton Area Board of REALTORS
Travel times
Kitchen
Family Room
Primary Bedroom
Zillow last checked: 7 hours ago
Listing updated: July 11, 2025 at 08:12am
Listed by:
Donald M Brenneman (937)436-2700,
Irongate Inc.
Source: DABR MLS,MLS#: 935635 Originating MLS: Dayton Area Board of REALTORS
Originating MLS: Dayton Area Board of REALTORS
Facts & features
Interior
Bedrooms & bathrooms
- Bedrooms: 5
- Bathrooms: 3
- Full bathrooms: 3
- Main level bathrooms: 1
Primary bedroom
- Level: Second
- Dimensions: 17 x 16
Bedroom
- Level: Second
- Dimensions: 13 x 11
Bedroom
- Level: Second
- Dimensions: 19 x 11
Bedroom
- Level: Second
- Dimensions: 14 x 14
Bedroom
- Level: Main
- Dimensions: 15 x 12
Breakfast room nook
- Level: Main
- Dimensions: 13 x 12
Dining room
- Level: Main
- Dimensions: 13 x 13
Entry foyer
- Level: Main
- Dimensions: 16 x 9
Florida room
- Level: Main
- Dimensions: 15 x 14
Great room
- Level: Main
- Dimensions: 20 x 20
Kitchen
- Level: Main
- Dimensions: 14 x 13
Laundry
- Level: Main
- Dimensions: 7 x 6
Living room
- Level: Main
- Dimensions: 13 x 13
Utility room
- Level: Main
- Dimensions: 11 x 6
Heating
- Forced Air, Natural Gas
Cooling
- Central Air
Appliances
- Included: Dishwasher, Disposal, Range, Refrigerator, Gas Water Heater
Features
- Ceiling Fan(s), High Speed Internet, Kitchen Island, Kitchen/Family Room Combo
- Windows: Double Pane Windows, Vinyl
- Basement: Full
Interior area
- Total structure area: 3,794
- Total interior livable area: 3,794 sqft
Video & virtual tour
Property
Parking
- Total spaces: 2
- Parking features: Built In, Garage, Two Car Garage, Garage Door Opener
- Garage spaces: 2
Features
- Levels: Two
- Stories: 2
- Patio & porch: Deck, Patio, Porch
- Exterior features: Deck, Porch, Patio, Storage
Lot
- Size: 9,626.76 Square Feet
Details
- Additional structures: Shed(s)
- Parcel number: P48002817
- Zoning: Residential
- Zoning description: Residential
Construction
Type & style
- Home type: SingleFamily
- Property subtype: Single Family Residence
Materials
- Asphalt, Brick, Frame, Vinyl Siding
Condition
- Year built: 2018
Utilities & green energy
- Electric: 220 Volts in Garage
- Water: Public
- Utilities for property: Natural Gas Available, Sewer Available, Water Available, Cable Available
Community & HOA
Community
- Security: Smoke Detector(s), Surveillance System
- Subdivision: Carriage Trails Sec 9 Ph 4
HOA
- Has HOA: No
- HOA name: Carriage Trails Hoa
- HOA phone: 888-612-2299
Location
- Region: Tipp City
Financial & listing details
- Price per square foot: $153/sqft
- Tax assessed value: $376,000
- Annual tax amount: $6,078
- Date on market: 6/8/2025
- Listing terms: Conventional,FHA,VA Loan