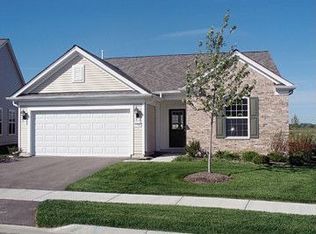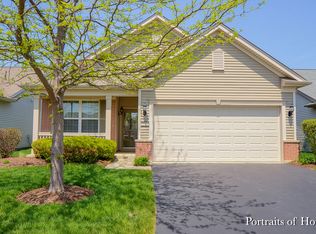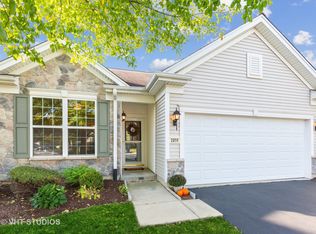Closed
$355,000
2787 Cascade Falls Cir, Elgin, IL 60124
2beds
1,560sqft
Single Family Residence
Built in 2006
-- sqft lot
$390,100 Zestimate®
$228/sqft
$2,484 Estimated rent
Home value
$390,100
$371,000 - $410,000
$2,484/mo
Zestimate® history
Loading...
Owner options
Explore your selling options
What's special
2 Bedroom 2 Bath Ranch in Edgewater by Del Webb. This "Belmont" model has one level living and 1560 Sq. Ft. Kitchen is open to family room and has 42" cabinets with crown molding in arched toffee maple, cambria counters, porcelain floor tiles, black appliances (Refrigerator 2 Yrs);Pella slider with blinds inserted "2010; New Roof 2020; New stone front landscaping wall; perennials around house and patio; Elevation B with Front Porch; Master Bedroom has Bay window; laundry tub in utility room; Nice view from deck. Garage door has top panel of glass windows. On quiet street on curve. Edgewater takes care of grass mowing, snow removal and shoveling to front door at 2"; 24/7 Guard ;seal coats driveway every 2 years; Many activities in Creekside Lodge. One person has to be 55+ yrs* Lots of "stuff" in house and garage will be removed by closing as roommate is moving out soon. ( Composite deck 31x14 in "as is" condition.)
Zillow last checked: 8 hours ago
Listing updated: June 19, 2025 at 01:01am
Listing courtesy of:
Lauren Dettmann, GRI,SFR,SRES 847-219-9893,
Baird & Warner
Bought with:
Donna Campagna
Baird & Warner
Source: MRED as distributed by MLS GRID,MLS#: 11833371
Facts & features
Interior
Bedrooms & bathrooms
- Bedrooms: 2
- Bathrooms: 2
- Full bathrooms: 2
Primary bedroom
- Features: Flooring (Carpet), Window Treatments (All), Bathroom (Full, Double Sink, Shower Only)
- Level: Main
- Area: 168 Square Feet
- Dimensions: 14X12
Bedroom 2
- Features: Flooring (Carpet), Window Treatments (All)
- Level: Main
- Area: 110 Square Feet
- Dimensions: 11X10
Deck
- Level: Main
- Area: 434 Square Feet
- Dimensions: 31X14
Den
- Features: Flooring (Carpet), Window Treatments (All)
- Level: Main
- Area: 110 Square Feet
- Dimensions: 11X10
Dining room
- Features: Flooring (Carpet), Window Treatments (All)
- Level: Main
- Area: 144 Square Feet
- Dimensions: 12X12
Family room
- Features: Flooring (Carpet), Window Treatments (All)
- Level: Main
- Area: 154 Square Feet
- Dimensions: 14X11
Foyer
- Features: Flooring (Ceramic Tile)
- Level: Main
- Area: 32 Square Feet
- Dimensions: 8X4
Kitchen
- Features: Kitchen (Eating Area-Table Space, Island, Pantry-Closet), Flooring (Porcelain Tile), Window Treatments (All)
- Level: Main
- Area: 170 Square Feet
- Dimensions: 17X10
Laundry
- Features: Flooring (Vinyl)
- Level: Main
- Area: 54 Square Feet
- Dimensions: 9X6
Living room
- Features: Flooring (Carpet), Window Treatments (All)
- Level: Main
- Area: 168 Square Feet
- Dimensions: 14X12
Walk in closet
- Features: Flooring (Carpet)
- Level: Main
- Area: 96 Square Feet
- Dimensions: 12X8
Heating
- Natural Gas, Forced Air
Cooling
- Central Air
Appliances
- Included: Range, Microwave, Dishwasher, Refrigerator, Washer, Dryer, Disposal, Humidifier
- Laundry: Main Level, In Unit
Features
- 1st Floor Bedroom, 1st Floor Full Bath, Walk-In Closet(s)
- Basement: None
Interior area
- Total structure area: 0
- Total interior livable area: 1,560 sqft
Property
Parking
- Total spaces: 2
- Parking features: Asphalt, Garage Door Opener, On Site, Garage Owned, Attached, Garage
- Attached garage spaces: 2
- Has uncovered spaces: Yes
Accessibility
- Accessibility features: Lever Door Handles, Low Pile Carpeting, Lowered Light Switches, Main Level Entry, No Interior Steps, Disability Access
Features
- Stories: 1
- Patio & porch: Deck
Lot
- Dimensions: 42X126X57X125
- Features: Landscaped
Details
- Parcel number: 0629181013
- Special conditions: List Broker Must Accompany
- Other equipment: TV-Cable
Construction
Type & style
- Home type: SingleFamily
- Architectural style: Ranch
- Property subtype: Single Family Residence
Materials
- Vinyl Siding
- Foundation: Concrete Perimeter
- Roof: Asphalt
Condition
- New construction: No
- Year built: 2006
Details
- Builder model: BELMONT
Utilities & green energy
- Electric: Circuit Breakers
- Sewer: Public Sewer
- Water: Public
Community & neighborhood
Community
- Community features: Clubhouse, Pool, Tennis Court(s), Gated, Other
Location
- Region: Elgin
- Subdivision: Edgewater By Del Webb
HOA & financial
HOA
- Has HOA: Yes
- HOA fee: $267 monthly
- Services included: Insurance, Clubhouse, Exercise Facilities, Pool, Lawn Care, Snow Removal, Other
Other
Other facts
- Listing terms: Cash
- Ownership: Fee Simple w/ HO Assn.
Price history
| Date | Event | Price |
|---|---|---|
| 12/8/2023 | Sold | $355,000+1.7%$228/sqft |
Source: | ||
| 11/6/2023 | Pending sale | $349,000+37.7%$224/sqft |
Source: | ||
| 1/25/2007 | Sold | $253,500$163/sqft |
Source: Public Record | ||
Public tax history
| Year | Property taxes | Tax assessment |
|---|---|---|
| 2024 | $7,203 +5.9% | $106,004 +10.7% |
| 2023 | $6,800 +2.7% | $95,767 +9.7% |
| 2022 | $6,618 +5% | $87,323 +7% |
Find assessor info on the county website
Neighborhood: 60124
Nearby schools
GreatSchools rating
- 3/10Otter Creek Elementary SchoolGrades: K-6Distance: 1 mi
- 1/10Abbott Middle SchoolGrades: 7-8Distance: 3.1 mi
- 6/10South Elgin High SchoolGrades: 9-12Distance: 3.6 mi
Schools provided by the listing agent
- District: 46
Source: MRED as distributed by MLS GRID. This data may not be complete. We recommend contacting the local school district to confirm school assignments for this home.

Get pre-qualified for a loan
At Zillow Home Loans, we can pre-qualify you in as little as 5 minutes with no impact to your credit score.An equal housing lender. NMLS #10287.
Sell for more on Zillow
Get a free Zillow Showcase℠ listing and you could sell for .
$390,100
2% more+ $7,802
With Zillow Showcase(estimated)
$397,902

