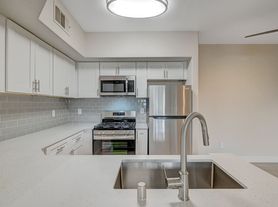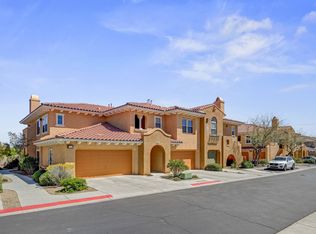Beautiful Ranch Style, 3 bedroom home in Summerlin. Newly Remodeled. Stainless Steel Appliances included. Wood laminate flooring w/ new carpet in bedrooms. New paint. Kitchen features stunning white quartz countertops w. silver flakes & Stainless appliances. Open floor plan. Nice size yard, mature landscaping with large mature trees for shade in the backyard. Beautiful home ready to move in. Walking distance to Willows Community Park with a community Pool and Spa. 5 min to Downtown Summerlin Mall, New Ballpark and tons of shopping nearby
The data relating to real estate for sale on this web site comes in part from the INTERNET DATA EXCHANGE Program of the Greater Las Vegas Association of REALTORS MLS. Real estate listings held by brokerage firms other than this site owner are marked with the IDX logo.
Information is deemed reliable but not guaranteed.
Copyright 2022 of the Greater Las Vegas Association of REALTORS MLS. All rights reserved.
House for rent
$2,300/mo
2788 Cottoneaster St, Las Vegas, NV 89135
3beds
1,704sqft
Price may not include required fees and charges.
Singlefamily
Available now
Cats, dogs OK
Central air, electric
In unit laundry
2 Attached garage spaces parking
-- Heating
What's special
Mature landscapingNice size yardStunning white quartz countertopsStainless steel appliancesOpen floor planWood laminate flooringNew paint
- 4 days |
- -- |
- -- |
Travel times
Looking to buy when your lease ends?
Get a special Zillow offer on an account designed to grow your down payment. Save faster with up to a 6% match & an industry leading APY.
Offer exclusive to Foyer+; Terms apply. Details on landing page.
Facts & features
Interior
Bedrooms & bathrooms
- Bedrooms: 3
- Bathrooms: 2
- Full bathrooms: 2
Cooling
- Central Air, Electric
Appliances
- Included: Dishwasher, Disposal, Dryer, Microwave, Range, Refrigerator, Washer
- Laundry: In Unit
Features
- Bedroom on Main Level, Primary Downstairs, Window Treatments
- Flooring: Laminate
Interior area
- Total interior livable area: 1,704 sqft
Video & virtual tour
Property
Parking
- Total spaces: 2
- Parking features: Attached, Garage, Private, Covered
- Has attached garage: Yes
- Details: Contact manager
Features
- Stories: 1
- Exterior features: Architecture Style: One Story, Association Fees included in rent, Attached, Bedroom on Main Level, Floor Covering: Ceramic, Flooring: Ceramic, Flooring: Laminate, Garage, Garage Door Opener, Pet Park, Playground, Pool, Primary Downstairs, Private, Storage, Window Treatments
Details
- Parcel number: 16412613043
Construction
Type & style
- Home type: SingleFamily
- Property subtype: SingleFamily
Condition
- Year built: 1998
Community & HOA
Community
- Features: Playground
Location
- Region: Las Vegas
Financial & listing details
- Lease term: Contact For Details
Price history
| Date | Event | Price |
|---|---|---|
| 10/12/2025 | Listed for rent | $2,300+21.4%$1/sqft |
Source: LVR #2726805 | ||
| 8/11/2020 | Listing removed | $1,895$1/sqft |
Source: eXp Realty #2220363 | ||
| 8/9/2020 | Listed for rent | $1,895+2.4%$1/sqft |
Source: eXp Realty #2220363 | ||
| 6/15/2019 | Listing removed | $1,850$1/sqft |
Source: eXp Realty #2104514 | ||
| 6/9/2019 | Listed for rent | $1,850$1/sqft |
Source: eXp Realty #2104514 | ||

