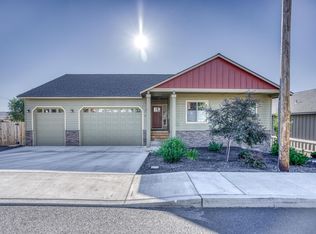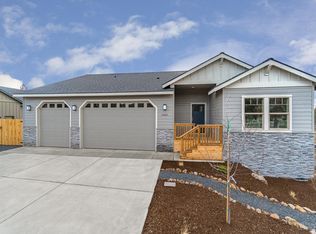Welcome to this stunning 4-bedroom, 3-bathroom home located in the beautiful city of Redmond. This property boasts a range of high-quality amenities designed for comfort and convenience. The home features an open floor plan with vaulted ceilings, laminate flooring, and double pane windows that allow for an abundance of natural light. The kitchen is a chef's dream with a breakfast bar, kitchen island, and a pantry for extra storage. Primary bedroom boasts a California walk-in closet on the main floor. The large laundry room adds to the convenience of this home. Downstairs, an independent living space presents 2 bedrooms, full kitchen, laundry, & backyard access. This level is primed for versatility. For those who love outdoor living, the property offers a deck and patio perfect for entertaining or relaxing. The property comes with a three-car garage and RV parking, providing ample space for vehicles and storage. The home also includes an electric fireplace for cozy evenings and is also equipped with A/C and ceiling fans to ensure comfort throughout the year. This home is a perfect blend of style, comfort, and functionality. Rental Terms: One year lease Monthly Rent: $3,650.00 Security Deposit: $5,000.00 Available: 9/15/2025 Application Fee: $45.00 Pet Policy: Dog and Cat considered with Owner approval and additional Security Deposit. This is a strict non-smoking home including marijuana and vaping. Complete applications are processed in the order received. Contact us for your showing today! *All rental listings and availability are subject to change without notification. All information is deemed reliable, but not guaranteed.
This property is off market, which means it's not currently listed for sale or rent on Zillow. This may be different from what's available on other websites or public sources.



