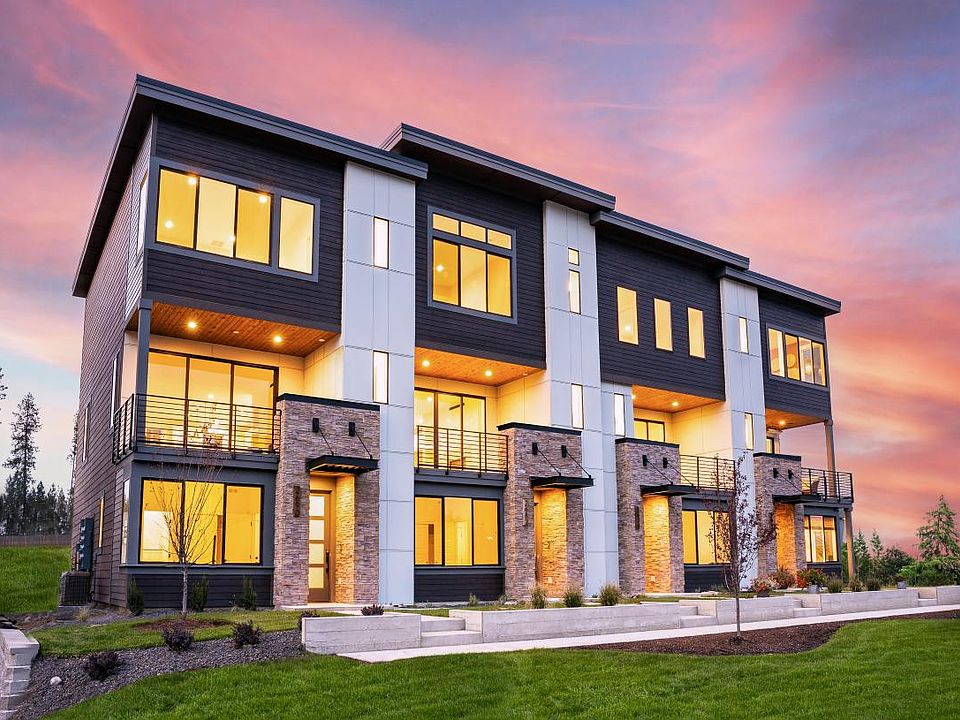Experience exceptional living in the Neachen home plan. Features include open great room with beautiful floor-to-ceiling tiled fireplace. Walk-out onto your private balcony. Well-appointed kitchen with KitchenAid appliances, under-cabinet lighting, sleek quartz countertops, center island with eating bar. Primary suite has built-in closet system; serene bath includes fully designer tiled walk-in shower and double sinks. Enjoy grilling on rooftop terrace. Main floor secondary bedroom with ensuite bath.
Pending
$799,995
2788 W Lumber Ln #3, Coeur D Alene, ID 83814
4beds
4baths
2,070sqft
Townhouse
Built in 2025
1,742.4 Square Feet Lot
$-- Zestimate®
$386/sqft
$-- HOA
What's special
Beautiful floor-to-ceiling tiled fireplaceSleek quartz countertopsPrivate balconyKitchenaid appliancesBuilt-in closet systemRooftop terracePrimary suite
Call: (986) 300-2219
- 182 days
- on Zillow |
- 47 |
- 1 |
Zillow last checked: 10 hours ago
Listing updated: August 01, 2025 at 11:09am
Listed by:
Alexxis Raugust 509-362-2085,
John L. Scott,
Jamie Ham 206-390-6909,
John L. Scott
Source: Coeur d'Alene MLS,MLS#: 25-1654
Travel times
Facts & features
Interior
Bedrooms & bathrooms
- Bedrooms: 4
- Bathrooms: 4
Heating
- Natural Gas, Forced Air, Furnace
Appliances
- Included: Gas Water Heater, Refrigerator, Microwave, Disposal, Dishwasher
- Laundry: Washer Hookup
Features
- High Speed Internet, Smart Thermostat
- Flooring: Tile, Carpet, LVP
- Basement: None
- Has fireplace: No
- Common walls with other units/homes: 2+ Common Walls
Interior area
- Total structure area: 2,070
- Total interior livable area: 2,070 sqft
Property
Parking
- Parking features: Garage - Attached
- Has attached garage: Yes
Features
- Patio & porch: Deck
- Exterior features: Rain Gutters
- Has view: Yes
- View description: Mountain(s)
Lot
- Size: 1,742.4 Square Feet
Details
- Additional parcels included: 348142
- Parcel number: CL7080040030
- Zoning: CDA-C-17PUD
Construction
Type & style
- Home type: Townhouse
- Property subtype: Townhouse
- Attached to another structure: Yes
Materials
- Fiber Cement, Stone, Frame
- Foundation: Concrete Perimeter, Slab
- Roof: Rubber
Condition
- New construction: Yes
- Year built: 2025
Details
- Builder name: Toll Brothers
Utilities & green energy
- Sewer: Public Sewer
- Water: Public
Community & HOA
Community
- Subdivision: Toll Brothers at Atlas Waterfront
HOA
- Has HOA: Yes
Location
- Region: Coeur D Alene
Financial & listing details
- Price per square foot: $386/sqft
- Date on market: 2/27/2025
- Road surface type: Paved
About the community
Set overlooking the Spokane River, Toll Brothers at Atlas Waterfront offers an exceptional opportunity to live in a vibrant, pedestrian-friendly new home community, only 3 miles from charming downtown Coeur d Alene. Featuring both contemporary and transitional architecture with wood and stone accents, these 4-bedroom townhomes are designed with large windows and expansive decks that maximize both outdoor living and majestic river views. Each of the three home designs offers a 1st-floor bedroom, an open-concept great room on the second floor, and three bedrooms including a spacious primary suite on the third floor. A selection of homes will also have a rooftop deck. Recreation is plentiful in this four-season region with an abundance of lakes and rivers, hiking and biking trails, access to five ski resorts, and first-rate golf. Residents of Toll Brothers at Atlas Waterfront will enjoy direct access to the new Atlas Waterfront Park, which offers a swimming beach, fishing pier, kayak launch, playground, picnic spots, and a fenced dog park with water access. Right outside your front door is the Centennial Trail, a 45-mile paved bike and walking path that connects downtown Coeur d Alene to downtown Spokane, WA. Home price does not include any home site premium.

2756 W Lumber Ln, Coeur D'alene, ID 83814
Source: Toll Brothers Inc.
