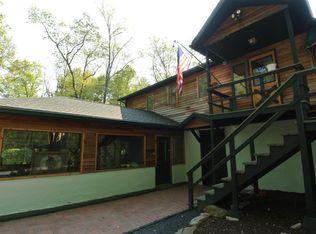Sold for $407,500
$407,500
279 Clarks Rd, Cresco, PA 18326
4beds
3,096sqft
Single Family Residence
Built in 1978
1.36 Acres Lot
$433,600 Zestimate®
$132/sqft
$2,605 Estimated rent
Home value
$433,600
$408,000 - $460,000
$2,605/mo
Zestimate® history
Loading...
Owner options
Explore your selling options
What's special
Great New Price at This Huge Completely Remodeled and Fully Loaded Home on Acre+ Property In Amazing Country Setting! Perched on one of the prettiest roads, this 4+ bedroom 3000+ sqft bi-level style home has been completely reimagined into the perfect residence or vacation getaway for the whole family! Located near Mount Pocono & Mountainhome, Mt Airy Casino Resort & thousands of acres of preserved land. Enter into open concept main space with separate living, dining and kitchen areas w vaulted ceilings. Additional great room offers fantastic natural light and access to expansive corner deck. Cook for the whole gang in stunning kitchen featuring quartz counters, breakfast island and all new appliances and cabinetry. Real oak hardwood floors glisten throughout main level, accented by new recessed lighting. Down the hall find four spacious bedrooms on this floor including 2 full baths, each with double sinks, including fully loaded primary bedroom en suite w walk-in shower. Downstairs enjoy HUGE open playroom, game area or hangout plus an additional bath and laundry area. More storage or room for expansion off of 2 car garage. There's even a bonus shed attached under the deck w electricity and separate entrance. Newer metal roof and newer durable vinyl siding for peace of mind. All located in Price Township w East Stroudsburg Area South schools. No HOA and no rules on short-term-rentals - bring your ideas! Do Not Delay - Schedule Your Private Tour Today!
Zillow last checked: 8 hours ago
Listing updated: December 08, 2023 at 07:21am
Listed by:
Xander Weidenbaum 570-390-4646,
Redstone Run Realty
Bought with:
nonmember
Pocono Mtn. Assoc. of REALTORS
Source: GLVR,MLS#: 725467 Originating MLS: Lehigh Valley MLS
Originating MLS: Lehigh Valley MLS
Facts & features
Interior
Bedrooms & bathrooms
- Bedrooms: 4
- Bathrooms: 3
- Full bathrooms: 2
- 1/2 bathrooms: 1
Heating
- Baseboard, Electric
Cooling
- Ceiling Fan(s)
Appliances
- Included: Dishwasher, Electric Water Heater, Microwave, Oven, Range, Refrigerator
- Laundry: Washer Hookup, Dryer Hookup
Features
- Cathedral Ceiling(s), Dining Area, Separate/Formal Dining Room, High Ceilings, Vaulted Ceiling(s), Walk-In Closet(s)
- Basement: Daylight,Full,Finished
Interior area
- Total interior livable area: 3,096 sqft
- Finished area above ground: 1,936
- Finished area below ground: 1,160
Property
Parking
- Total spaces: 2
- Parking features: Attached, Driveway, Garage, Off Street
- Attached garage spaces: 2
- Has uncovered spaces: Yes
Features
- Stories: 1
- Patio & porch: Deck
- Exterior features: Deck, Shed
Lot
- Size: 1.36 Acres
- Features: Flat
Details
- Additional structures: Shed(s)
- Parcel number: 14638600964255
- Zoning: OSC
- Special conditions: None
Construction
Type & style
- Home type: SingleFamily
- Architectural style: Bi-Level
- Property subtype: Single Family Residence
Materials
- Brick, Vinyl Siding
- Roof: Metal
Condition
- Year built: 1978
Utilities & green energy
- Sewer: Septic Tank
- Water: Well
Community & neighborhood
Location
- Region: Cresco
- Subdivision: Not in Development
Other
Other facts
- Listing terms: Cash,Conventional,FHA,VA Loan
- Ownership type: Fee Simple
Price history
| Date | Event | Price |
|---|---|---|
| 12/8/2023 | Sold | $407,500-6.3%$132/sqft |
Source: | ||
| 11/20/2023 | Pending sale | $434,900$140/sqft |
Source: | ||
| 10/26/2023 | Price change | $434,900-3.3%$140/sqft |
Source: PMAR #PM-110152 Report a problem | ||
| 10/12/2023 | Listed for sale | $449,900+141.4%$145/sqft |
Source: PMAR #PM-110152 Report a problem | ||
| 3/6/2023 | Sold | $186,402+148.5%$60/sqft |
Source: Public Record Report a problem | ||
Public tax history
| Year | Property taxes | Tax assessment |
|---|---|---|
| 2025 | $5,735 +4.9% | $153,190 |
| 2024 | $5,466 +2.9% | $153,190 |
| 2023 | $5,314 -1.4% | $153,190 |
Find assessor info on the county website
Neighborhood: 18326
Nearby schools
GreatSchools rating
- 4/10East Stroudsburg Elementary SchoolGrades: K-5Distance: 9.9 mi
- 5/10J T Lambert Intermediate SchoolGrades: 6-8Distance: 9.4 mi
- 6/10East Stroudsburg Shs SouthGrades: 9-12Distance: 10.1 mi
Schools provided by the listing agent
- District: East Stroudsburg
Source: GLVR. This data may not be complete. We recommend contacting the local school district to confirm school assignments for this home.
Get a cash offer in 3 minutes
Find out how much your home could sell for in as little as 3 minutes with a no-obligation cash offer.
Estimated market value$433,600
Get a cash offer in 3 minutes
Find out how much your home could sell for in as little as 3 minutes with a no-obligation cash offer.
Estimated market value
$433,600
