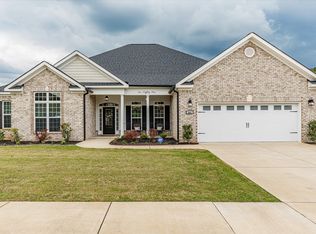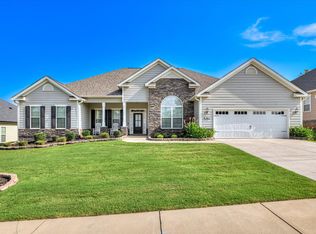Sold for $429,900 on 06/06/25
$429,900
279 DUBLIN, Grovetown, GA 30813
4beds
2,748sqft
Single Family Residence
Built in 2020
0.31 Acres Lot
$433,200 Zestimate®
$156/sqft
$2,529 Estimated rent
Home value
$433,200
$407,000 - $459,000
$2,529/mo
Zestimate® history
Loading...
Owner options
Explore your selling options
What's special
BETTER THAN NEW. This stunning four bedroom 3-1/2 bath home has it all! No carpet & Freshly painted! Recessed lighting throughout. This open floor plan offers a master en-suite separate from other bedrooms which includes a 9x13 sitting area. En-suite bath includes walk in shower, soaking tub, large walk-in closet and double granite vanities. Separate laundry room.
Gourmet kitchen with pantry, island, gas cooktop and cozy breakfast nook overlooking fenced rear yard.
Formal dining area with coffered ceilings for family get togethers. Spacious great room with fireplace and recessed lighting. guest bedroom convenient to full bath and has an exit door to rear covered 11x16 patio . Family friendly neighborhood!
Zillow last checked: 8 hours ago
Listing updated: June 06, 2025 at 04:05pm
Listed by:
Terri E Thomas 706-830-0146,
RE/MAX Reinvented
Bought with:
Jamie R Long, 361852
Keller Williams Realty Augusta
Source: Hive MLS,MLS#: 541267
Facts & features
Interior
Bedrooms & bathrooms
- Bedrooms: 4
- Bathrooms: 4
- Full bathrooms: 3
- 1/2 bathrooms: 1
Primary bedroom
- Description: sitting/office area
- Level: Main
- Dimensions: 13 x 17
Bedroom 2
- Level: Main
- Dimensions: 12 x 13
Bedroom 3
- Level: Main
- Dimensions: 12 x 13
Bedroom 4
- Level: Main
- Dimensions: 13 x 17
Breakfast room
- Level: Main
- Dimensions: 11 x 12
Dining room
- Level: Main
- Dimensions: 12 x 13
Great room
- Level: Main
- Dimensions: 16 x 18
Kitchen
- Level: Main
- Dimensions: 12 x 18
Laundry
- Level: Main
- Dimensions: 6 x 7
Heating
- Forced Air, Natural Gas
Cooling
- Central Air
Appliances
- Included: Built-In Microwave, Cooktop, Dishwasher, Disposal, Gas Range, Gas Water Heater
Features
- Blinds, Eat-in Kitchen, Entrance Foyer, Kitchen Island, Pantry, Recently Painted, Smoke Detector(s), Split Bedroom, Walk-In Closet(s), Washer Hookup, Electric Dryer Hookup
- Flooring: Carpet, Ceramic Tile, Wood
- Has basement: No
- Attic: Pull Down Stairs
- Number of fireplaces: 1
- Fireplace features: Gas Log, Great Room
Interior area
- Total structure area: 2,748
- Total interior livable area: 2,748 sqft
Property
Parking
- Total spaces: 2
- Parking features: Attached, Garage, Garage Door Opener
- Garage spaces: 2
Features
- Levels: One
- Patio & porch: Covered, Porch
- Fencing: Fenced,Privacy
Lot
- Size: 0.31 Acres
- Features: Landscaped, Sprinklers In Front
Details
- Parcel number: 0511866
Construction
Type & style
- Home type: SingleFamily
- Architectural style: Ranch
- Property subtype: Single Family Residence
Materials
- HardiPlank Type
- Foundation: Slab
- Roof: Composition
Condition
- New construction: No
- Year built: 2020
Utilities & green energy
- Sewer: Public Sewer
- Water: Public
Community & neighborhood
Community
- Community features: Clubhouse, Pool, Sidewalks, Street Lights
Location
- Region: Grovetown
- Subdivision: Kelarie
HOA & financial
HOA
- Has HOA: Yes
- HOA fee: $550 monthly
Other
Other facts
- Listing agreement: Exclusive Right To Sell
- Listing terms: VA Loan,Cash,Conventional,FHA
Price history
| Date | Event | Price |
|---|---|---|
| 6/6/2025 | Sold | $429,900$156/sqft |
Source: | ||
| 5/8/2025 | Pending sale | $429,900$156/sqft |
Source: | ||
| 4/29/2025 | Listed for sale | $429,900+23.5%$156/sqft |
Source: | ||
| 4/23/2021 | Sold | $348,100$127/sqft |
Source: | ||
Public tax history
| Year | Property taxes | Tax assessment |
|---|---|---|
| 2024 | $4,351 +2.4% | $429,614 +4.4% |
| 2023 | $4,248 +18.9% | $411,495 +21.7% |
| 2022 | $3,572 | $338,092 +151.5% |
Find assessor info on the county website
Neighborhood: 30813
Nearby schools
GreatSchools rating
- 8/10Baker Place ElementaryGrades: PK-5Distance: 0.8 mi
- 6/10Columbia Middle SchoolGrades: 6-8Distance: 1.2 mi
- 6/10Grovetown High SchoolGrades: 9-12Distance: 0.9 mi
Schools provided by the listing agent
- Elementary: Baker Place Elementary
- Middle: Columbia
- High: Grovetown High
Source: Hive MLS. This data may not be complete. We recommend contacting the local school district to confirm school assignments for this home.

Get pre-qualified for a loan
At Zillow Home Loans, we can pre-qualify you in as little as 5 minutes with no impact to your credit score.An equal housing lender. NMLS #10287.
Sell for more on Zillow
Get a free Zillow Showcase℠ listing and you could sell for .
$433,200
2% more+ $8,664
With Zillow Showcase(estimated)
$441,864
