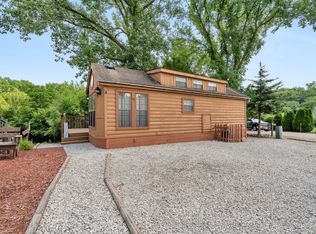Closed
$279,900
279 Fossil Ridge Rd, Coal City, IL 60481
3beds
2,232sqft
Single Family Residence
Built in ----
9,347 Square Feet Lot
$320,800 Zestimate®
$125/sqft
$2,431 Estimated rent
Home value
$320,800
$295,000 - $350,000
$2,431/mo
Zestimate® history
Loading...
Owner options
Explore your selling options
What's special
Lakefront living at its finest in this beautiful custom built 3 bedroom / 2 bath waterfront home. This home on a larger than average lot is located on Hawk Lake (big water) with privacy all around. This property has been very well maintained inside & out, you will see that the minute you arrive. Main level includes 1 bedroom (w/patio door out to the deck), bath, four season sunroom w/windows galore, gas fireplace in living room & large eat-in kitchen w/new sink & fixtures. The second floor has 2 large bedrooms, one is the master with its own private veranda. Also, on the second a bath that has recently been updated (sink, vanity & fixtures). This home has a full finished basement that has recently been remodeled w/new walls, flooring, a beautiful bar w/stools, (refrigerator included) and another large room that could be 4th bedroom, craft room or office. Washer/dryer also included in basement. Other recent home improvements include but not limited to, a new water heater in 2024, A/C in 2021, plumbing & freshly painted through-out. Enjoy the outdoors on the large wrap-around deck (painted 2024), two separated fire pits and private dock to park your boat. Shed for storage. If you are looking for that private waterfront home, you must check this one out!
Zillow last checked: 8 hours ago
Listing updated: September 14, 2024 at 01:56am
Listing courtesy of:
Keith Eastman 815-735-0045,
Keith Eastman Realty, LLC
Bought with:
Kimberly Engelhardt
Lori Bonarek Realty
Source: MRED as distributed by MLS GRID,MLS#: 12090560
Facts & features
Interior
Bedrooms & bathrooms
- Bedrooms: 3
- Bathrooms: 2
- Full bathrooms: 2
Primary bedroom
- Level: Second
- Area: 234 Square Feet
- Dimensions: 13X18
Bedroom 2
- Level: Second
- Area: 216 Square Feet
- Dimensions: 12X18
Bedroom 3
- Level: Main
- Area: 156 Square Feet
- Dimensions: 12X13
Bar entertainment
- Level: Basement
- Area: 468 Square Feet
- Dimensions: 18X26
Other
- Level: Main
- Area: 240 Square Feet
- Dimensions: 12X20
Kitchen
- Features: Kitchen (Eating Area-Table Space, Galley)
- Level: Main
- Area: 161 Square Feet
- Dimensions: 7X23
Living room
- Level: Main
- Area: 182 Square Feet
- Dimensions: 13X14
Other
- Level: Basement
- Area: 130 Square Feet
- Dimensions: 10X13
Heating
- Propane, Forced Air
Cooling
- Central Air
Appliances
- Included: Range, Microwave, Refrigerator, Washer, Dryer
Features
- Basement: Finished,Egress Window,Full
- Number of fireplaces: 1
- Fireplace features: Gas Log, Living Room
Interior area
- Total structure area: 0
- Total interior livable area: 2,232 sqft
Property
Parking
- Total spaces: 3
- Parking features: Gravel, Driveway, On Site
- Has uncovered spaces: Yes
Accessibility
- Accessibility features: No Disability Access
Features
- Stories: 2
- Patio & porch: Deck
- Exterior features: Fire Pit
- Waterfront features: Lake Front
Lot
- Size: 9,347 sqft
Details
- Additional structures: Shed(s)
- Additional parcels included: 0224043070560000
- Parcel number: 0224043070250000
- Special conditions: None
Construction
Type & style
- Home type: SingleFamily
- Property subtype: Single Family Residence
Materials
- Vinyl Siding
- Foundation: Concrete Perimeter
- Roof: Asphalt
Condition
- New construction: No
Utilities & green energy
- Sewer: Public Sewer
- Water: Public
Community & neighborhood
Community
- Community features: Clubhouse, Park, Pool, Lake, Water Rights, Gated, Street Paved
Location
- Region: Coal City
- Subdivision: Shadow Lakes
HOA & financial
HOA
- Has HOA: Yes
- HOA fee: $1,952 annually
- Services included: Water, Security, Clubhouse, Pool, Lake Rights
Other
Other facts
- Has irrigation water rights: Yes
- Listing terms: Conventional
- Ownership: Fee Simple w/ HO Assn.
Price history
| Date | Event | Price |
|---|---|---|
| 9/12/2024 | Sold | $279,900-3.4%$125/sqft |
Source: | ||
| 7/11/2024 | Price change | $289,900-13.4%$130/sqft |
Source: | ||
| 6/27/2024 | Price change | $334,900-4%$150/sqft |
Source: | ||
| 6/21/2024 | Listed for sale | $348,900+45.4%$156/sqft |
Source: | ||
| 3/24/2021 | Listing removed | -- |
Source: Owner Report a problem | ||
Public tax history
| Year | Property taxes | Tax assessment |
|---|---|---|
| 2023 | $5,281 +8.7% | $84,422 +10.2% |
| 2022 | $4,858 +3.4% | $76,608 +4.8% |
| 2021 | $4,700 +5.5% | $73,120 +5.6% |
Find assessor info on the county website
Neighborhood: 60481
Nearby schools
GreatSchools rating
- 8/10Reed-Custer Intermediate SchoolGrades: PK-5Distance: 1.6 mi
- 6/10Reed-Custer Middle SchoolGrades: 6-8Distance: 1.6 mi
- 7/10Reed-Custer High SchoolGrades: 9-12Distance: 1.6 mi
Schools provided by the listing agent
- District: 255U
Source: MRED as distributed by MLS GRID. This data may not be complete. We recommend contacting the local school district to confirm school assignments for this home.
Get a cash offer in 3 minutes
Find out how much your home could sell for in as little as 3 minutes with a no-obligation cash offer.
Estimated market value$320,800
Get a cash offer in 3 minutes
Find out how much your home could sell for in as little as 3 minutes with a no-obligation cash offer.
Estimated market value
$320,800
