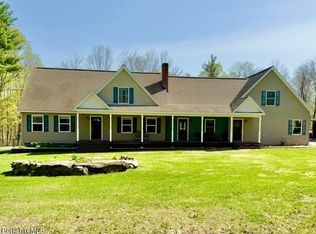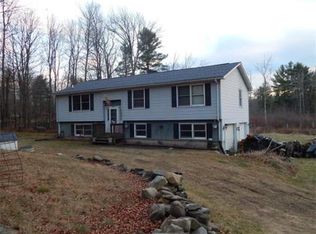Sold for $480,000
$480,000
279 Goss Hill Rd, Huntington, MA 01050
4beds
2,560sqft
Single Family Residence
Built in 1999
10.3 Acres Lot
$482,100 Zestimate®
$188/sqft
$3,149 Estimated rent
Home value
$482,100
$458,000 - $506,000
$3,149/mo
Zestimate® history
Loading...
Owner options
Explore your selling options
What's special
Country Living at its best! Discover the perfect blend of space, comfort and opportunity with this large 4-bedroom, 2-bath home on ten acres (consisting of two 5 acre lots). The welcoming layout includes a first-floor bedroom and a convenient first floor laundry, making daily living easy and accessible. The huge great room boasts cathedral ceilings, creating an open and airy feel, perfect for gatherings. The spacious kitchen features ample counter space and cabinetry and flows into the dining area. Upstairs are three additional bedrooms and a full bath. Need even more room? Theres an unfinished bonus room over the 3-car garage, just waiting for your finishing touch.Outside is a great big, fenced backyard with plenty of room for gardens, pets and play. Fabulous playhouse for the kids. Additional 3-bay carport. Don't need a whole ten acres? Then keep the lot that the house is on and sell the other!
Zillow last checked: 8 hours ago
Listing updated: August 14, 2025 at 08:52am
Listed by:
Linda Webster 413-575-2140,
Coldwell Banker Community REALTORS® 413-586-8355
Bought with:
Kelley & Katzer Team
Kelley & Katzer Real Estate, LLC
Source: MLS PIN,MLS#: 73366486
Facts & features
Interior
Bedrooms & bathrooms
- Bedrooms: 4
- Bathrooms: 2
- Full bathrooms: 2
- Main level bathrooms: 1
Primary bedroom
- Features: Walk-In Closet(s), Closet, Flooring - Wood, Exterior Access
- Level: First
Bedroom 2
- Features: Ceiling Fan(s), Closet, Flooring - Wall to Wall Carpet
- Level: Second
Bedroom 3
- Features: Ceiling Fan(s), Closet, Flooring - Wall to Wall Carpet
- Level: Second
Bedroom 4
- Features: Ceiling Fan(s), Closet, Flooring - Wall to Wall Carpet
- Level: Second
Bathroom 1
- Features: Bathroom - Full, Dryer Hookup - Electric
- Level: Main,First
Bathroom 2
- Features: Bathroom - Full
- Level: Second
Dining room
- Features: Flooring - Wood, Deck - Exterior, Slider
- Level: Main,First
Family room
- Features: Vaulted Ceiling(s), Closet, Flooring - Wood, Deck - Exterior, Exterior Access
- Level: Main,First
Kitchen
- Features: Countertops - Stone/Granite/Solid
- Level: Main,First
Living room
- Features: Flooring - Wood
- Level: Main,First
Heating
- Baseboard, Oil
Cooling
- None
Appliances
- Included: Range, Dishwasher, Refrigerator, Washer, Dryer
- Laundry: First Floor, Electric Dryer Hookup, Washer Hookup
Features
- Flooring: Wood, Tile, Carpet, Laminate
- Basement: Full,Interior Entry,Bulkhead,Concrete,Unfinished
- Has fireplace: No
Interior area
- Total structure area: 2,560
- Total interior livable area: 2,560 sqft
- Finished area above ground: 2,560
Property
Parking
- Total spaces: 9
- Parking features: Attached, Carport, Storage, Workshop in Garage, Off Street, Unpaved
- Attached garage spaces: 3
- Has carport: Yes
- Uncovered spaces: 6
Features
- Patio & porch: Porch, Deck
- Exterior features: Porch, Deck, Rain Gutters, Storage, Fenced Yard, Garden
- Fencing: Fenced
Lot
- Size: 10.30 Acres
- Features: Wooded, Level
Details
- Parcel number: 3972009
- Zoning: RA
Construction
Type & style
- Home type: SingleFamily
- Architectural style: Cape
- Property subtype: Single Family Residence
Materials
- Frame, Modular
- Foundation: Concrete Perimeter
- Roof: Shingle
Condition
- Year built: 1999
Utilities & green energy
- Electric: Circuit Breakers
- Sewer: Private Sewer
- Water: Private
- Utilities for property: for Electric Range, for Electric Oven, for Electric Dryer, Washer Hookup
Community & neighborhood
Location
- Region: Huntington
Other
Other facts
- Road surface type: Unimproved
Price history
| Date | Event | Price |
|---|---|---|
| 9/8/2025 | Sold | $480,000-2.8%$188/sqft |
Source: MLS PIN #73366486 Report a problem | ||
| 6/14/2025 | Contingent | $494,000$193/sqft |
Source: MLS PIN #73366486 Report a problem | ||
| 6/3/2025 | Price change | $494,000-1%$193/sqft |
Source: MLS PIN #73366486 Report a problem | ||
| 4/30/2025 | Listed for sale | $499,000+81.5%$195/sqft |
Source: MLS PIN #73366486 Report a problem | ||
| 1/5/2016 | Listing removed | $274,900$107/sqft |
Source: Taylor Agency #71560928 Report a problem | ||
Public tax history
| Year | Property taxes | Tax assessment |
|---|---|---|
| 2025 | $8,430 +5.7% | $466,800 |
| 2024 | $7,973 +3.4% | $466,800 +8% |
| 2023 | $7,710 +6.3% | $432,400 +14.4% |
Find assessor info on the county website
Neighborhood: 01050
Nearby schools
GreatSchools rating
- 9/10Chester Elementary SchoolGrades: PK-5Distance: 5.4 mi
- 3/10Gateway Regional Junior High SchoolGrades: 6-8Distance: 5.5 mi
- 6/10Gateway Regional High SchoolGrades: 9-12Distance: 5.5 mi
Get pre-qualified for a loan
At Zillow Home Loans, we can pre-qualify you in as little as 5 minutes with no impact to your credit score.An equal housing lender. NMLS #10287.
Sell for more on Zillow
Get a Zillow Showcase℠ listing at no additional cost and you could sell for .
$482,100
2% more+$9,642
With Zillow Showcase(estimated)$491,742

