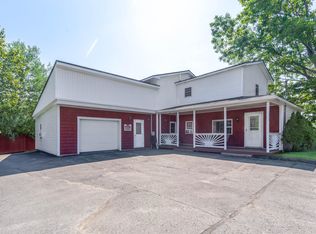Closed
$160,000
279 Market Street, Fort Kent, ME 04743
3beds
1,933sqft
Single Family Residence
Built in ----
0.34 Acres Lot
$-- Zestimate®
$83/sqft
$1,448 Estimated rent
Home value
Not available
Estimated sales range
Not available
$1,448/mo
Zestimate® history
Loading...
Owner options
Explore your selling options
What's special
DRASTICALLY REDUCED! JUMP ON THIS INCREDIBLE DEAL NOW! The inside of this home keeps on going. Large open bonus dining room or living room that over looks the river. Spacious kitchen with built in wood cabinets. Custom oak trim and natural wood floors through out. Three bedrooms upstairs. Fully finished basement with additional rooms for guests or living spaces. A bar built in for the large bonus room for parties or just relaxing for movie night. A garage with loft that can be made into a bunk house or just use as storage. Fish river views and access to the base can easily be rebuilt. Schedule your showing to see this well built custom home. More photos to come!
Zillow last checked: 8 hours ago
Listing updated: August 23, 2025 at 03:24am
Listed by:
RE/MAX County
Bought with:
RE/MAX County
Source: Maine Listings,MLS#: 1622167
Facts & features
Interior
Bedrooms & bathrooms
- Bedrooms: 3
- Bathrooms: 1
- Full bathrooms: 1
Bedroom 1
- Level: First
Bedroom 2
- Level: First
Bedroom 3
- Level: First
Bonus room
- Level: Second
Bonus room
- Level: Second
Bonus room
- Level: Second
Den
- Level: Second
Dining room
- Level: First
Kitchen
- Level: First
Kitchen
- Level: First
Living room
- Level: First
Mud room
- Level: First
Heating
- Baseboard, Hot Water, Wood Stove
Cooling
- None
Appliances
- Included: Dryer, Electric Range, Refrigerator, Washer
Features
- 1st Floor Bedroom
- Flooring: Laminate, Tile, Wood
- Doors: Storm Door(s)
- Windows: Double Pane Windows
- Basement: Interior Entry,Finished
- Has fireplace: No
Interior area
- Total structure area: 1,933
- Total interior livable area: 1,933 sqft
- Finished area above ground: 1,773
- Finished area below ground: 160
Property
Parking
- Total spaces: 1
- Parking features: Paved, 1 - 4 Spaces
- Garage spaces: 1
Accessibility
- Accessibility features: 32 - 36 Inch Doors
Features
- Patio & porch: Porch
- Has view: Yes
- View description: Trees/Woods
- Body of water: Fish River
- Frontage length: Waterfrontage: 70,Waterfrontage Owned: 70
Lot
- Size: 0.34 Acres
- Features: City Lot, Near Shopping, Near Town, Neighborhood, Level, Rolling Slope, Landscaped
Details
- Parcel number: FTKTM24L055
- Zoning: Residential
Construction
Type & style
- Home type: SingleFamily
- Architectural style: Ranch
- Property subtype: Single Family Residence
Materials
- Wood Frame, Composition
- Foundation: Slab
- Roof: Shingle
Utilities & green energy
- Electric: Circuit Breakers
- Sewer: Public Sewer
- Water: Private, Well
Green energy
- Energy efficient items: Ceiling Fans
Community & neighborhood
Location
- Region: Fort Kent
Other
Other facts
- Road surface type: Paved
Price history
| Date | Event | Price |
|---|---|---|
| 8/22/2025 | Sold | $160,000$83/sqft |
Source: | ||
| 7/13/2025 | Pending sale | $160,000$83/sqft |
Source: | ||
| 5/25/2025 | Listing removed | $160,000$83/sqft |
Source: | ||
| 5/24/2025 | Contingent | $160,000$83/sqft |
Source: | ||
| 5/18/2025 | Price change | $160,000-45.8%$83/sqft |
Source: | ||
Public tax history
| Year | Property taxes | Tax assessment |
|---|---|---|
| 2024 | $3,183 +9.3% | $138,700 |
| 2023 | $2,913 +6.9% | $138,700 +6.9% |
| 2022 | $2,724 -0.4% | $129,700 |
Find assessor info on the county website
Neighborhood: 04743
Nearby schools
GreatSchools rating
- 8/10Fort Kent Elementary SchoolGrades: PK-6Distance: 0.4 mi
- 6/10Valley Rivers Middle SchoolGrades: 7-8Distance: 0.5 mi
- 8/10Fort Kent Community High SchoolGrades: 9-12Distance: 0.5 mi

Get pre-qualified for a loan
At Zillow Home Loans, we can pre-qualify you in as little as 5 minutes with no impact to your credit score.An equal housing lender. NMLS #10287.
