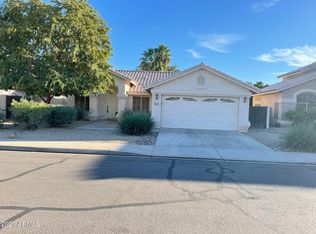Discover this delightful 3-bedroom home in Chandler, featuring a versatile den/office and a spacious loft. The kitchen is a chef's dream with a gas range, stainless steel appliances, 42'' upper cabinets, lower cabinet roll-out drawers, and a breakfast bar with quartz countertops. The home boasts numerous upgrades, including an elegant iron door, plantation shutters, wood-plank porcelain tile, a custom shiplap accent wall and a small pet door. The main floor includes a den/office, a half bath, and a convenient storage room with cabinets in addition to coat room storage. Upstairs, you'll find the owner's suite, two additional bedrooms, a generously sized loft perfect for an office or media room, and a large laundry room. The professionally landscaped backyard features synthetic grass and an extended paver patio. House also has 2 Car Garage, RO and water softner installed. This turnkey home is ideally located near top-rated schools such as CTA Liberty (home school), BASIS North Campus, Legacy Traditional Academy, ACP Middle School, and ACP High School. It is also close to downtown Gilbert's Restaurant Row and numerous shops. Enjoy your stay!
Tenant Responsibility : Tenant is responsible to pay gas, electric, water and sewage. Tenant also need to change the ac filters, RO filters (6 months to 1 year based on usage) , softner salt and maintain backyard.
Payment Method : Rent should be paid via Automatic ACH Payment is preferred. Monthly rent is due by 4th of every month. $50 late fee is applied if rent is paid late.
Pet policy : Pets are allowed and upto 25 pounds.
House for rent
Accepts Zillow applications
$2,700/mo
279 N Scott Dr, Chandler, AZ 85225
3beds
2,275sqft
Price may not include required fees and charges.
Single family residence
Available now
Small dogs OK
Central air
In unit laundry
Attached garage parking
Forced air
What's special
Extended paver patioGenerously sized loftSpacious loftSmall pet doorProfessionally landscaped backyardElegant iron doorPlantation shutters
- 33 days
- on Zillow |
- -- |
- -- |
Travel times
Facts & features
Interior
Bedrooms & bathrooms
- Bedrooms: 3
- Bathrooms: 3
- Full bathrooms: 2
- 1/2 bathrooms: 1
Heating
- Forced Air
Cooling
- Central Air
Appliances
- Included: Dishwasher, Dryer, Freezer, Microwave, Oven, Refrigerator, Washer
- Laundry: In Unit
Features
- Flooring: Carpet, Tile
Interior area
- Total interior livable area: 2,275 sqft
Video & virtual tour
Property
Parking
- Parking features: Attached
- Has attached garage: Yes
- Details: Contact manager
Features
- Exterior features: Bicycle storage, Heating system: Forced Air
Details
- Parcel number: 31012248
Construction
Type & style
- Home type: SingleFamily
- Property subtype: Single Family Residence
Community & HOA
Location
- Region: Chandler
Financial & listing details
- Lease term: 1 Year
Price history
| Date | Event | Price |
|---|---|---|
| 7/12/2025 | Listed for rent | $2,700+1.9%$1/sqft |
Source: Zillow Rentals | ||
| 7/30/2024 | Listing removed | -- |
Source: Zillow Rentals | ||
| 7/8/2024 | Price change | $2,650-3.6%$1/sqft |
Source: Zillow Rentals | ||
| 6/21/2024 | Price change | $2,750-1.8%$1/sqft |
Source: Zillow Rentals | ||
| 6/11/2024 | Listed for rent | $2,800$1/sqft |
Source: Zillow Rentals | ||
![[object Object]](https://photos.zillowstatic.com/fp/161d2e8a205d9a27bb97e9e4a880d512-p_i.jpg)
