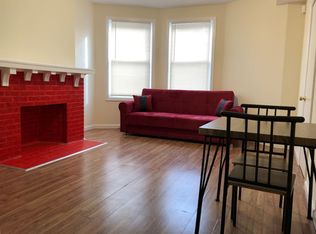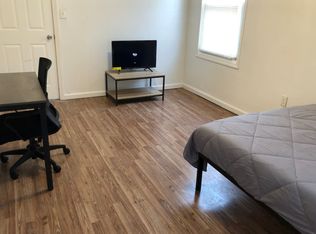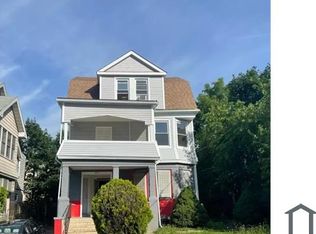Section 8 welcome. Se habla espanol. Clean and recently renovated apartment on the 3rd floor of a three-family house with updated kitchen and bathroom, ready for you to move right in! Contact the owner for more information. Tenant pays gas and electric. Security deposit is 1.5 months. Applicants must pass credit and criminal background check.
This property is off market, which means it's not currently listed for sale or rent on Zillow. This may be different from what's available on other websites or public sources.



