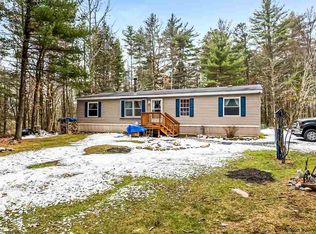Closed
$820,000
279 Scarawan Road, Stone Ridge, NY 12484
3beds
1,578sqft
Single Family Residence
Built in 1987
5.24 Acres Lot
$875,400 Zestimate®
$520/sqft
$3,630 Estimated rent
Home value
$875,400
$823,000 - $937,000
$3,630/mo
Zestimate® history
Loading...
Owner options
Explore your selling options
What's special
Privately sited on one of the prettiest and most desired roads in Stone Ridge, this immaculately maintained ranch home is blanketed by sublime gardens and mature landscape, and sits at the edge of magical woods. The spacious living room is graced with vaulted ceilings, lots of windows, and a fireplace as its focal point, and the light and bright sunroom, also with vaulted ceilings, offers another spot for lounging and entertaining. The well-appointed kitchen and dining area sit between the living and sunroom, making for a sensible and enjoyable floor plan. The primary bedroom suite enjoys views of the lush property and a crisp white bathroom with a double stall shower. Two additional bedrooms, one of which is used as an office/sitting room, share another full bath with a tub/shower. There’s loads of storage space in this house, both in the full, dry basement and the oversized two-car garage. What’s most magical at this property, especially as we approach warmer weather, is the beauty of the 5+ acre outdoor space. With a sprawling deck at the rear and a sweet covered porch in the front, there’s every opportunity to soak in the beauty of the mature plantings and the joy of sweet birdsong.
Zillow last checked: 8 hours ago
Listing updated: August 26, 2024 at 10:30pm
Listed by:
Jeff Serouya 845-626-5000,
BHHS HUDSON VALLEY PROP-KING
Bought with:
Kathy Dawson, 30DA0677160
Howard Hanna Rand Realty
Source: HVCRMLS,MLS#: 20231110
Facts & features
Interior
Bedrooms & bathrooms
- Bedrooms: 3
- Bathrooms: 2
- Full bathrooms: 2
Basement
- Level: Basement
Dining room
- Level: First
Family room
- Level: First
Kitchen
- Level: First
Living room
- Level: First
Utility room
- Level: Lower
Heating
- Baseboard, Propane
Cooling
- Central Air
Appliances
- Included: Other, Water Heater, Washer, Refrigerator, Range, Microwave, Dryer, Dishwasher
Features
- High Speed Internet, Pantry, Vaulted Ceiling(s), Other
- Flooring: Hardwood
- Windows: Insulated Windows
- Basement: Full
- Has fireplace: Yes
- Fireplace features: Gas, Living Room
Interior area
- Total structure area: 1,578
- Total interior livable area: 1,578 sqft
Property
Parking
- Total spaces: 2
- Parking features: Garage - Attached
- Attached garage spaces: 2
Features
- Patio & porch: Deck
Lot
- Size: 5.24 Acres
- Dimensions: 5.24A
- Features: Landscaped, Level, Private, Wooded
Details
- Additional structures: Shed(s)
- Parcel number: 513400611332200
- Zoning: A3
- Other equipment: Generator
Construction
Type & style
- Home type: SingleFamily
- Architectural style: Ranch
- Property subtype: Single Family Residence
Materials
- Frame
- Roof: Asphalt,Shingle
Condition
- Year built: 1987
Utilities & green energy
- Sewer: Septic Tank
- Water: Well
Community & neighborhood
Security
- Security features: Carbon Monoxide Detector(s), Security System, Smoke Detector(s)
Location
- Region: Stone Ridge
Price history
| Date | Event | Price |
|---|---|---|
| 7/28/2023 | Sold | $820,000+3.1%$520/sqft |
Source: | ||
| 5/20/2023 | Pending sale | $795,000$504/sqft |
Source: BHHS broker feed #20231110 Report a problem | ||
| 5/19/2023 | Contingent | $795,000$504/sqft |
Source: | ||
| 5/3/2023 | Listed for sale | $795,000+190.1%$504/sqft |
Source: | ||
| 9/20/2013 | Sold | $274,000-8.4%$174/sqft |
Source: | ||
Public tax history
| Year | Property taxes | Tax assessment |
|---|---|---|
| 2024 | -- | $424,560 +37.8% |
| 2023 | -- | $308,000 |
| 2022 | -- | $308,000 |
Find assessor info on the county website
Neighborhood: 12484
Nearby schools
GreatSchools rating
- 7/10Marbletown Elementary SchoolGrades: K-3Distance: 3.1 mi
- 4/10Rondout Valley Junior High SchoolGrades: 7-8Distance: 4.7 mi
- 5/10Rondout Valley High SchoolGrades: 9-12Distance: 4.7 mi
Get a cash offer in 3 minutes
Find out how much your home could sell for in as little as 3 minutes with a no-obligation cash offer.
Estimated market value$875,400
Get a cash offer in 3 minutes
Find out how much your home could sell for in as little as 3 minutes with a no-obligation cash offer.
Estimated market value
$875,400
