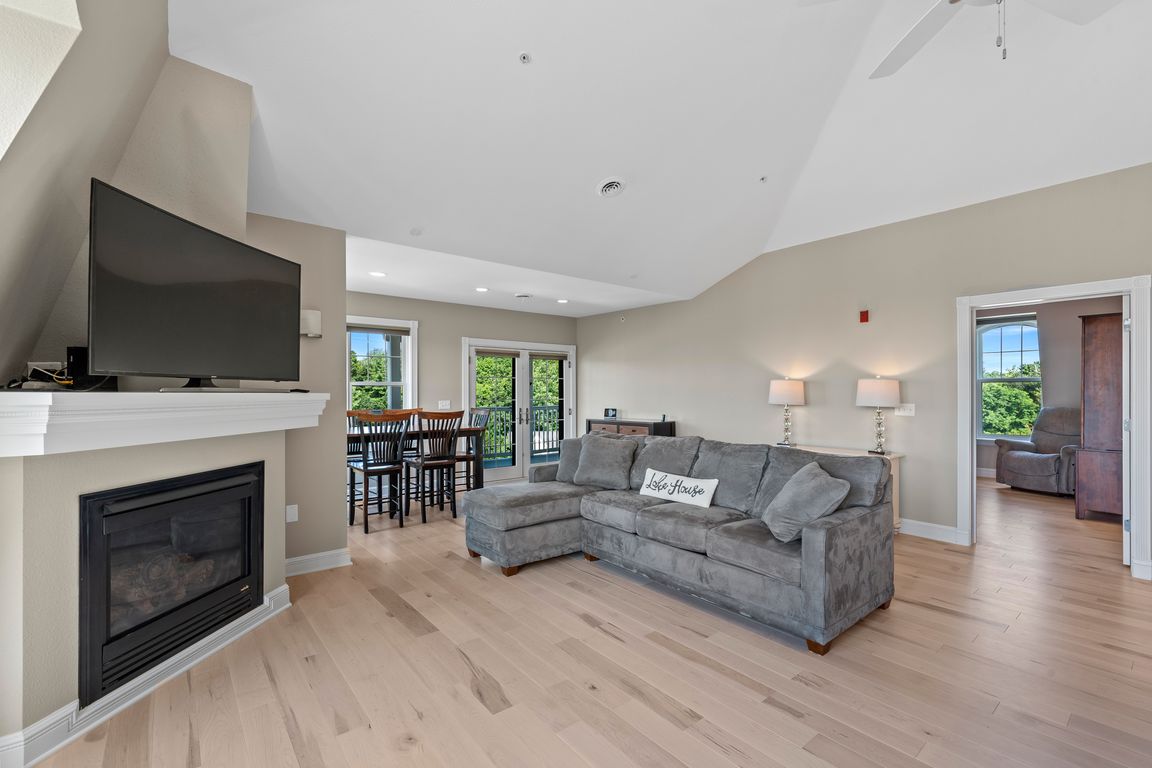
Active
$1,100,000
2beds
1,350sqft
279 Victorian Village DRIVE #40, Elkhart Lake, WI 53020
2beds
1,350sqft
Condominium
Built in 2003
1 Garage space
$815 price/sqft
$625 monthly HOA fee
What's special
Outdoor and indoor poolsHuge open entertaining spaceLarge west facing balconyWorkout and game rooms
Completely updated with the latest and greatest! Like new unit has lake views from all rooms, large west facing balcony, huge open entertaining space with lg Master BR and bath. 2nd BR has 2 queen beds and full BA set up as a separate unit with lockout ability for rentals. This ...
- 56 days |
- 365 |
- 6 |
Source: WIREX MLS,MLS#: 1937294 Originating MLS: Metro MLS
Originating MLS: Metro MLS
Travel times
Living Room
Kitchen
Primary Bedroom
Zillow last checked: 8 hours ago
Listing updated: September 30, 2025 at 09:17am
Listed by:
Lien Team Real Estate Group* 414-807-4800,
First Weber Inc - Brookfield
Source: WIREX MLS,MLS#: 1937294 Originating MLS: Metro MLS
Originating MLS: Metro MLS
Facts & features
Interior
Bedrooms & bathrooms
- Bedrooms: 2
- Bathrooms: 2
- Full bathrooms: 2
- Main level bedrooms: 2
Primary bedroom
- Level: Main
- Area: 280
- Dimensions: 20 x 14
Bedroom 2
- Level: Main
- Area: 210
- Dimensions: 15 x 14
Bathroom
- Features: Ceramic Tile, Dual Entry Off Master Bedroom, Whirlpool, Master Bedroom Bath: Walk-In Shower, Master Bedroom Bath, Shower Stall
Dining room
- Level: Main
- Area: 288
- Dimensions: 18 x 16
Kitchen
- Level: Main
- Area: 104
- Dimensions: 13 x 8
Living room
- Level: Main
- Area: 234
- Dimensions: 18 x 13
Heating
- Natural Gas, Forced Air
Cooling
- Central Air
Appliances
- Included: Dishwasher, Disposal, Dryer, Microwave, Oven, Range, Refrigerator, Washer
- Laundry: In Unit
Features
- High Speed Internet, Cathedral/vaulted ceiling, Walk-In Closet(s), Kitchen Island
- Flooring: Wood or Sim.Wood Floors
- Basement: Partial,Concrete
Interior area
- Total structure area: 1,350
- Total interior livable area: 1,350 sqft
- Finished area above ground: 1,350
- Finished area below ground: 0
Property
Parking
- Total spaces: 1
- Parking features: Detached, 1 Car, Assigned, Surface
- Garage spaces: 1
Features
- Levels: Midrise: 3-5 Stories,1 Story
- Stories: 3
- Patio & porch: Patio/Porch
- Exterior features: Balcony, Private Entrance
- Spa features: Bath
- Has view: Yes
- View description: Water
- Has water view: Yes
- Water view: Water
- Waterfront features: Lake, Deeded Water Access, Water Access/Rights, Waterfront
- Body of water: Elkhart Lake
Details
- Parcel number: 59121586607
- Zoning: C1
Construction
Type & style
- Home type: Condo
- Property subtype: Condominium
- Attached to another structure: Yes
Materials
- Fiber Cement, Aluminum Trim, Vinyl Siding, Wood Siding
Condition
- 21+ Years
- New construction: No
- Year built: 2003
Utilities & green energy
- Sewer: Public Sewer
- Water: Public
- Utilities for property: Cable Available
Community & HOA
HOA
- Has HOA: Yes
- Amenities included: Boat Slip / Pier, Clubhouse, Common Green Space, Elevator(s), Fitness Center, Indoor Pool, Pool, Laundry, Outdoor Pool, Whirlpool, Trail(s)
- HOA fee: $625 monthly
Location
- Region: Elkhart Lake
- Municipality: Elkhart Lake
Financial & listing details
- Price per square foot: $815/sqft
- Tax assessed value: $554,200
- Annual tax amount: $6,537
- Date on market: 9/30/2025
- Inclusions: Refrigerator, Stove, Microwave, Dishwasher, Washer, Dryer, Pull Out Sofa, Entry Bench, 2 Patio Chairs W Matching Ottomans, Pillows, Bench On Balcony.
- Exclusions: Sellers Personal Property