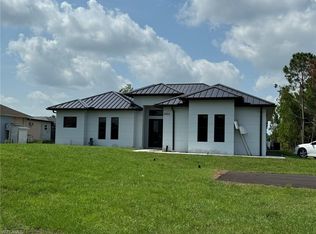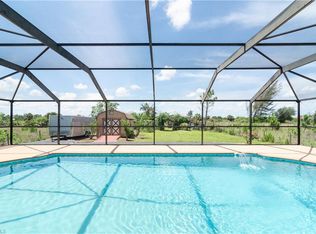Sold for $625,000 on 02/14/24
$625,000
2790 45th AVE NE, NAPLES, FL 34120
4beds
2,374sqft
Single Family Residence
Built in 2002
2.73 Acres Lot
$663,700 Zestimate®
$263/sqft
$3,502 Estimated rent
Home value
$663,700
$624,000 - $710,000
$3,502/mo
Zestimate® history
Loading...
Owner options
Explore your selling options
What's special
Spacious 4 bed + den/3 full bath/2,374 sq. ft. home on 2.73 acres has so much potential! Set way back from the road for added privacy, circular drive and attached 2-car garage for plenty of parking. Room on both sides of the home to drive to the back, ideal for a business or additional parking, plus plenty of room to add a pool. Enter the home via the bright, airy and spacious living room, large enough for multiple seating configurations. Large kitchen with tons of counter space has a pass-through to the formal dining area. Split bedroom floor plan, huge owner's suite with lots of windows for natural light is on one side of the home with ensuite bath with large tub and shower. The 3 additional bedrooms are large with plenty of closet space. Den/home office space at the back of the home overlooking the back yard. Large porch wraps around the back and side of the home is accented with columns, has plenty of room for entertaining and sitting watching the sunsets. Screened in area can be used as an additional dining/seating area is off the living room. Manual accordion shutters for all windows and doors offers storm protection. Newer roof - 2018.
Zillow last checked: 8 hours ago
Listing updated: February 14, 2024 at 01:55pm
Listed by:
Nina Llorca 239-287-7819,
Coldwell Banker Realty,
Carlo Llorca 239-860-1087,
Coldwell Banker Realty
Bought with:
Nina Llorca
Coldwell Banker Realty
Source: SWFLMLS,MLS#: 223094832 Originating MLS: Naples
Originating MLS: Naples
Facts & features
Interior
Bedrooms & bathrooms
- Bedrooms: 4
- Bathrooms: 3
- Full bathrooms: 3
Bedroom
- Features: Split Bedrooms
Dining room
- Features: Breakfast Bar, Dining - Living, Formal
Kitchen
- Features: Pantry
Heating
- Central
Cooling
- Central Air
Appliances
- Included: Electric Cooktop, Dishwasher, Dryer, Microwave, Range, Refrigerator/Freezer, Washer
- Laundry: Inside
Features
- Smoke Detectors, Walk-In Closet(s), Den - Study, Guest Bath, Guest Room, Laundry in Residence, Open Porch/Lanai, Screened Lanai/Porch
- Flooring: Tile
- Windows: Shutters - Manual
- Has fireplace: No
Interior area
- Total structure area: 2,893
- Total interior livable area: 2,374 sqft
Property
Parking
- Total spaces: 2
- Parking features: Circular Driveway, Driveway, Attached
- Attached garage spaces: 2
- Has uncovered spaces: Yes
Features
- Stories: 1
- Patio & porch: Open Porch/Lanai, Screened Lanai/Porch
- Has view: Yes
- View description: Landscaped Area
- Waterfront features: None
Lot
- Size: 2.73 Acres
- Features: Oversize
Details
- Parcel number: 39838120000
- Horses can be raised: Yes
Construction
Type & style
- Home type: SingleFamily
- Architectural style: Ranch
- Property subtype: Single Family Residence
Materials
- Block, Stucco
- Foundation: Concrete Block
- Roof: Shingle
Condition
- New construction: No
- Year built: 2002
Utilities & green energy
- Sewer: Septic Tank
- Water: Well
Community & neighborhood
Security
- Security features: Smoke Detector(s)
Community
- Community features: Non-Gated
Location
- Region: Naples
- Subdivision: GOLDEN GATE ESTATES
HOA & financial
HOA
- Has HOA: No
- Amenities included: None
Other
Other facts
- Road surface type: Paved
- Contingency: Financing
Price history
| Date | Event | Price |
|---|---|---|
| 2/14/2024 | Sold | $625,000$263/sqft |
Source: | ||
| 1/22/2024 | Pending sale | $625,000$263/sqft |
Source: | ||
| 1/2/2024 | Listed for sale | $625,000+328.4%$263/sqft |
Source: | ||
| 4/20/2011 | Sold | $145,900+0.7%$61/sqft |
Source: Public Record | ||
| 2/19/2011 | Pending sale | $144,900$61/sqft |
Source: L.H. Fleming & Company, Real Estate #210024766 | ||
Public tax history
| Year | Property taxes | Tax assessment |
|---|---|---|
| 2024 | $5,707 +173.4% | $448,427 +116% |
| 2023 | $2,088 -1.3% | $207,648 +3% |
| 2022 | $2,115 +0% | $201,600 +3% |
Find assessor info on the county website
Neighborhood: Golden Gate
Nearby schools
GreatSchools rating
- 7/10Estates Elementary SchoolGrades: PK-5Distance: 1.9 mi
- 8/10Corkscrew Middle SchoolGrades: 6-8Distance: 2.6 mi
- 5/10Palmetto Ridge High SchoolGrades: 9-12Distance: 1.9 mi
Schools provided by the listing agent
- Elementary: ESTATES ELEMENTARY SCHOOL
- Middle: CORKSCREW MIDDLE SCHOOL
- High: PALMETTO RIDGE HIGH SCHOOL
Source: SWFLMLS. This data may not be complete. We recommend contacting the local school district to confirm school assignments for this home.

Get pre-qualified for a loan
At Zillow Home Loans, we can pre-qualify you in as little as 5 minutes with no impact to your credit score.An equal housing lender. NMLS #10287.
Sell for more on Zillow
Get a free Zillow Showcase℠ listing and you could sell for .
$663,700
2% more+ $13,274
With Zillow Showcase(estimated)
$676,974
