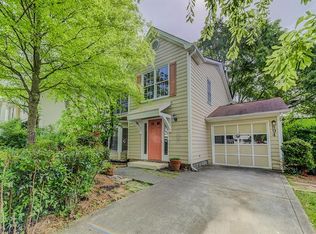Honey Stop The Car! This story book home is the setting of a charming fairy tale. The beautiful white kitchen with travertine tile is filled with light all day. WINDOWS and LIGHT EVERYWHERE! The French doors off the open kitchen invite you to relax on the luxurious patio. Fresh new landscaping, sod, and a decorative retaining wall allow you to enjoy the Gazebo in your private back yard oasis year round. Oversized Master on Main has a beautiful double trey ceiling and an ensuite full of light, so inviting you won't want to leave! Huge Walk in Closet with built-ins. Beautiful NEW hardwoods throughout main level. Bonus room on main for a creative space/gym/office, or it can be a garage again. The Vaulted Ceilings on the main level are just a few of the features in this gorgeous, open floor plan. Newer (barely walked on) carpet and 3 additional bedrooms upstairs. (One is large enough to be a second Bonus room) and plenty of extra storage! Fresh new paint inside and out, New Flooring in all Baths, New Lighting, Newer Roof! Enjoy the added security of cameras with DVR, and MORE! Must See! This was the Model Home for the Neighborhood. A stones throw from downtown Decatur and Avondale Estates, Farmer's Market, etc. Just outside your front door is the PATH, the Decatur Greenway Trail. Easy access to EVERYTHING! 2021-04-12
This property is off market, which means it's not currently listed for sale or rent on Zillow. This may be different from what's available on other websites or public sources.
