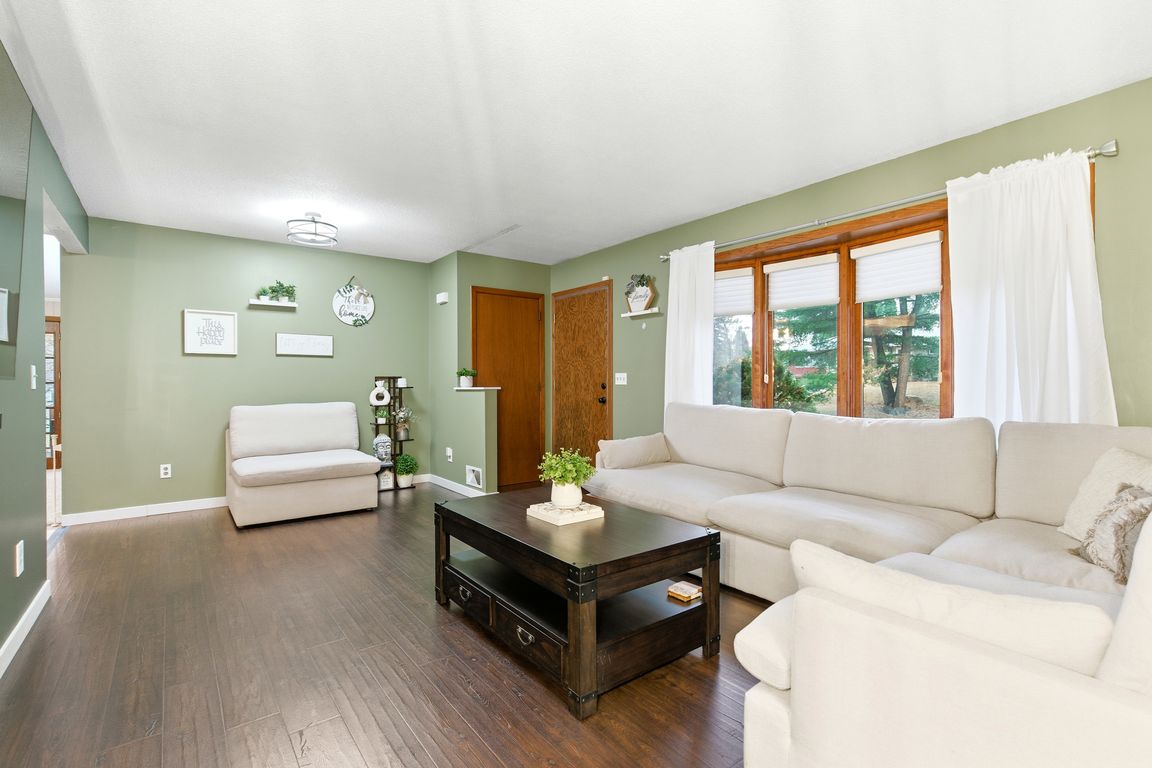
Active
$325,000
4beds
1,837sqft
2790 Gerald Ave, North Saint Paul, MN 55109
4beds
1,837sqft
Single family residence
Built in 1963
0.41 Acres
2 Attached garage spaces
$177 price/sqft
What's special
Functional main level layoutFully finished basement
Welcome to this charming, classic mid-century home at 2790 Gerald Ave, a delightful balance of timeless character and comfortable living. Built in 1963, this single-family residence offers 4 bedrooms and 2 bathrooms across roughly 1,776 square feet — a layout that fits both families and those looking for a cozy, efficient ...
- 1 day |
- 997 |
- 63 |
Likely to sell faster than
Source: NorthstarMLS as distributed by MLS GRID,MLS#: 6820643
Travel times
Living Room
Kitchen
Dining Room
Zillow last checked: 8 hours ago
Listing updated: November 27, 2025 at 08:40am
Listed by:
Jonathan Severson 763-639-3763,
Real Broker, LLC
Source: NorthstarMLS as distributed by MLS GRID,MLS#: 6820643
Facts & features
Interior
Bedrooms & bathrooms
- Bedrooms: 4
- Bathrooms: 2
- Full bathrooms: 1
- 3/4 bathrooms: 1
Rooms
- Room types: Living Room, Dining Room, Family Room, Kitchen, Bedroom 1, Bedroom 2, Bedroom 3, Office, Porch, Bedroom 4
Bedroom 1
- Level: Main
- Area: 130 Square Feet
- Dimensions: 13x10
Bedroom 2
- Level: Main
- Area: 120 Square Feet
- Dimensions: 12x10
Bedroom 3
- Level: Main
- Area: 90 Square Feet
- Dimensions: 10x9
Bedroom 4
- Level: Lower
- Area: 168 Square Feet
- Dimensions: 14x12
Dining room
- Level: Main
- Area: 168 Square Feet
- Dimensions: 12x14
Family room
- Level: Main
- Area: 168 Square Feet
- Dimensions: 12x14
Family room
- Level: Lower
- Area: 228 Square Feet
- Dimensions: 19x12
Kitchen
- Level: Main
- Area: 112 Square Feet
- Dimensions: 14x8
Living room
- Level: Main
- Area: 260 Square Feet
- Dimensions: 20x13
Office
- Level: Lower
- Area: 168 Square Feet
- Dimensions: 14x12
Porch
- Level: Main
- Area: 220 Square Feet
- Dimensions: 22x10
Heating
- Forced Air
Cooling
- Central Air
Appliances
- Included: Dishwasher, Dryer, Microwave, Range, Refrigerator, Washer
Features
- Basement: Finished
- Has fireplace: No
Interior area
- Total structure area: 1,837
- Total interior livable area: 1,837 sqft
- Finished area above ground: 1,174
- Finished area below ground: 602
Video & virtual tour
Property
Parking
- Total spaces: 2
- Parking features: Concrete, Tuckunder Garage
- Attached garage spaces: 2
Accessibility
- Accessibility features: None
Features
- Levels: One
- Stories: 1
- Patio & porch: Side Porch
- Has private pool: Yes
- Pool features: Above Ground, Outdoor Pool
- Fencing: None
Lot
- Size: 0.41 Acres
- Dimensions: 0.406/17,685
- Features: Many Trees
Details
- Foundation area: 1235
- Parcel number: 022922410121
- Zoning description: Residential-Single Family
Construction
Type & style
- Home type: SingleFamily
- Property subtype: Single Family Residence
Materials
- Stucco
- Roof: Asphalt,Pitched
Condition
- Age of Property: 62
- New construction: No
- Year built: 1963
Utilities & green energy
- Gas: Natural Gas
- Sewer: City Sewer/Connected
- Water: City Water/Connected
Community & HOA
Community
- Subdivision: Dalton Park
HOA
- Has HOA: No
Location
- Region: North Saint Paul
Financial & listing details
- Price per square foot: $177/sqft
- Tax assessed value: $313,100
- Annual tax amount: $4,510
- Date on market: 11/26/2025
- Cumulative days on market: 2 days
- Road surface type: Paved