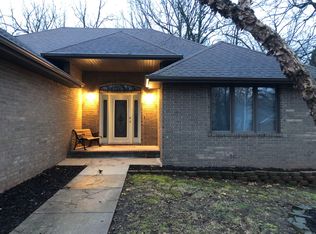Closed
Price Unknown
2790 S Eldon Avenue, Springfield, MO 65807
3beds
1,664sqft
Single Family Residence
Built in 1993
10,454.4 Square Feet Lot
$286,200 Zestimate®
$--/sqft
$1,771 Estimated rent
Home value
$286,200
$266,000 - $309,000
$1,771/mo
Zestimate® history
Loading...
Owner options
Explore your selling options
What's special
Fantastic SW location! The home is close to Greenway Trails, Rutledge-Wilson Park Farms, Nathaniel Greene/Close Memorial Park, services, restaurants, shopping, business, with easy access to James River Expressway, Republic Road, and the West By-pass. Tucked away, the exterior home offers brick & vinyl exterior, newer double hung Pella windows with bronze exterior finish, good size 3 car garage, storm doors, well-kept front & back landscaping, mature trees, wood fence, wide & multi-level partially covered deck, and a sense of privacy in the backyard. Very nice. Inside has many updates...offering tiled entryway with raised ceilings & coat closet, vinyl plank flooring living room with tray ceiling, crown molding, gas fireplace w/ brick & wood mantle, and a great flow. The kitchen & dining shows well...hosting professionally painted cabinets with under mount soft lighting, wood flooring, newer tile backsplash, newer composite sink with faucet, newer disposal, newer granite countertops, black appliances, two double door pantries, triple windows, and close to the dedicated laundry (storage, closet, cabinets, & window). The master bedroom is very nice...providing vinyl plank flooring, tray ceiling, double windows, tub, walk-in shower, walk-in closet, newer vanity, new toilet (both bathrooms), and tiled bathroom floor. Bedrooms two and three are good size and offers newer vinyl plank flooring, double windows and close to full bathroom in hallway. Home shows well. It's a Must See!
Zillow last checked: 8 hours ago
Listing updated: December 08, 2025 at 12:38pm
Listed by:
EA Group 417-300-3826,
Keller Williams
Bought with:
Megan E Henry, 2020031065
Alpha Realty MO, LLC
Source: SOMOMLS,MLS#: 60302605
Facts & features
Interior
Bedrooms & bathrooms
- Bedrooms: 3
- Bathrooms: 2
- Full bathrooms: 2
Heating
- Forced Air, Central, Natural Gas
Cooling
- Attic Fan, Ceiling Fan(s), Central Air
Appliances
- Included: Dishwasher, Gas Water Heater, Free-Standing Electric Oven, Microwave, Disposal
- Laundry: Main Level, W/D Hookup
Features
- High Speed Internet, Crown Molding, Granite Counters, Tray Ceiling(s), Raised or Tiered Entry
- Flooring: Hardwood, Vinyl, Tile, Laminate
- Doors: Storm Door(s)
- Windows: Tilt-In Windows, Double Pane Windows, Blinds
- Has basement: No
- Has fireplace: Yes
- Fireplace features: Living Room, Gas
Interior area
- Total structure area: 1,664
- Total interior livable area: 1,664 sqft
- Finished area above ground: 1,664
- Finished area below ground: 0
Property
Parking
- Total spaces: 3
- Parking features: Garage Faces Front
- Attached garage spaces: 3
Features
- Levels: One
- Stories: 1
- Patio & porch: Covered, Deck, Front Porch
- Exterior features: Rain Gutters
- Fencing: Wood
Lot
- Size: 10,454 sqft
- Features: Landscaped
Details
- Parcel number: 1805100181
Construction
Type & style
- Home type: SingleFamily
- Architectural style: Traditional
- Property subtype: Single Family Residence
Materials
- Brick, Vinyl Siding
- Foundation: Crawl Space
- Roof: Composition
Condition
- Year built: 1993
Utilities & green energy
- Sewer: Public Sewer
- Water: Public
Community & neighborhood
Security
- Security features: Smoke Detector(s)
Location
- Region: Springfield
- Subdivision: Greentree Hills
Other
Other facts
- Listing terms: Cash,VA Loan,FHA,Conventional
Price history
| Date | Event | Price |
|---|---|---|
| 10/3/2025 | Sold | -- |
Source: | ||
| 8/21/2025 | Pending sale | $285,000$171/sqft |
Source: | ||
| 8/19/2025 | Listed for sale | $285,000+80.7%$171/sqft |
Source: | ||
| 10/28/2014 | Listing removed | $157,700$95/sqft |
Source: Murney Associates, Realtors #60011851 | ||
| 10/22/2014 | Listed for sale | $157,700$95/sqft |
Source: Murney Associates, Realtors #60011851 | ||
Public tax history
| Year | Property taxes | Tax assessment |
|---|---|---|
| 2024 | $1,970 +0.5% | $35,570 |
| 2023 | $1,959 +17.6% | $35,570 +14.7% |
| 2022 | $1,667 +0% | $31,010 |
Find assessor info on the county website
Neighborhood: 65807
Nearby schools
GreatSchools rating
- 6/10Sherwood Elementary SchoolGrades: K-5Distance: 1.1 mi
- 8/10Carver Middle SchoolGrades: 6-8Distance: 0.8 mi
- 4/10Parkview High SchoolGrades: 9-12Distance: 3.8 mi
Schools provided by the listing agent
- Elementary: SGF-Sherwood
- Middle: SGF-Carver
- High: SGF-Parkview
Source: SOMOMLS. This data may not be complete. We recommend contacting the local school district to confirm school assignments for this home.

