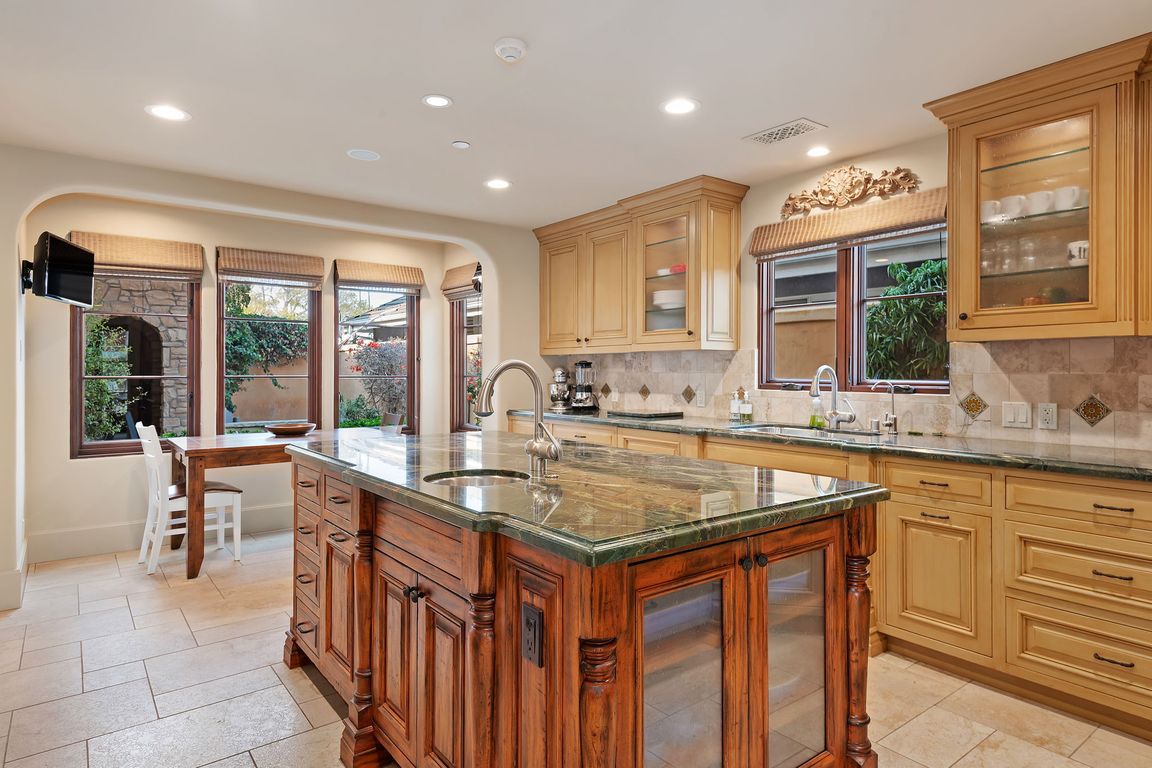Open: Sun 1pm-4pm

For sale
$3,925,000
3beds
3,458sqft
2790 Sailor Ave, Ventura, CA 93001
3beds
3,458sqft
Single family residence
Built in 2009
4,591 sqft
2 Attached garage spaces
$1,135 price/sqft
What's special
Boat dockWaterfront boat dock homeHand-carved travertine fireplaceHand carved marble fireplaceTemperature-controlled wine cellarPrivate and serene courtyardCenter prep island
Waterfront boat dock home on 'Keys Island'! Beautiful Mediterranean Tuscan-style villa with an arch-stone gated portico opening to a private and serene courtyard. Enter the home through the custom wrought iron and glass double doors. Throughout the main level floors are brushed polished marble. Second level floors are distressed pecan hardwood. ...
- 342 days |
- 582 |
- 19 |
Source: CRMLS,MLS#: V1-26796 Originating MLS: California Regional MLS (Ventura & Pasadena-Foothills AORs)
Originating MLS: California Regional MLS (Ventura & Pasadena-Foothills AORs)
Travel times
Kitchen
Living Room
Primary Bedroom
Zillow last checked: 7 hours ago
Listing updated: 13 hours ago
Listing Provided by:
Fred Evans DRE #00893591 805-267-6701,
RE/MAX Gold Coast REALTORS
Source: CRMLS,MLS#: V1-26796 Originating MLS: California Regional MLS (Ventura & Pasadena-Foothills AORs)
Originating MLS: California Regional MLS (Ventura & Pasadena-Foothills AORs)
Facts & features
Interior
Bedrooms & bathrooms
- Bedrooms: 3
- Bathrooms: 4
- Full bathrooms: 3
- 3/4 bathrooms: 1
- Main level bathrooms: 1
Rooms
- Room types: Bedroom, Laundry, Living Room, Primary Bathroom, Primary Bedroom, Wine Cellar, Dining Room
Primary bedroom
- Features: Primary Suite
Bedroom
- Features: All Bedrooms Up
Bathroom
- Features: Bathtub, Separate Shower
Kitchen
- Features: Kitchen Island, Quartz Counters
Heating
- Central
Cooling
- Central Air
Appliances
- Included: Dishwasher, Electric Cooktop, Electric Oven, Microwave, Range Hood
Features
- Beamed Ceilings, Breakfast Area, Separate/Formal Dining Room, Open Floorplan, Quartz Counters, Recessed Lighting, All Bedrooms Up, Primary Suite, Wine Cellar
- Flooring: Stone
- Doors: Double Door Entry
- Windows: Drapes
- Has fireplace: Yes
- Fireplace features: Gas, Living Room
- Common walls with other units/homes: No Common Walls
Interior area
- Total interior livable area: 3,458 sqft
Video & virtual tour
Property
Parking
- Total spaces: 2
- Parking features: Door-Multi, Driveway, Garage
- Attached garage spaces: 2
Features
- Levels: Two
- Stories: 2
- Patio & porch: Deck
- Exterior features: Dock
- Pool features: None
- Spa features: None
- Fencing: Wrought Iron
- Has view: Yes
- View description: Canal, Water
- Has water view: Yes
- Water view: Canal,Water
- Waterfront features: Dock Access, Ocean Access
Lot
- Size: 4,591 Square Feet
- Features: Near Park, Paved, Sprinklers None
Details
- Parcel number: 0800275035
- Zoning: R1-6
- Special conditions: Standard
Construction
Type & style
- Home type: SingleFamily
- Architectural style: Mediterranean
- Property subtype: Single Family Residence
Materials
- Foundation: Slab
- Roof: Spanish Tile
Condition
- Updated/Remodeled
- Year built: 2009
Utilities & green energy
- Sewer: Public Sewer
- Water: Public
Community & HOA
Community
- Features: Curbs, Street Lights, Sidewalks, Park
- Subdivision: Keys Island / Pacesetter - 160101
Location
- Region: Ventura
Financial & listing details
- Price per square foot: $1,135/sqft
- Tax assessed value: $724,472
- Date on market: 11/16/2024
- Listing terms: Cash,Conventional