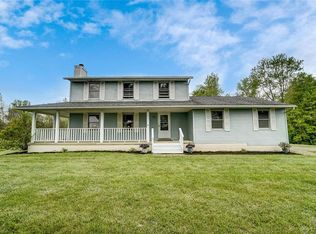Sold for $340,000
$340,000
2790 Sears Rd, Spring Valley, OH 45370
2beds
1,040sqft
Single Family Residence
Built in 1957
6.32 Acres Lot
$346,900 Zestimate®
$327/sqft
$1,208 Estimated rent
Home value
$346,900
$312,000 - $385,000
$1,208/mo
Zestimate® history
Loading...
Owner options
Explore your selling options
What's special
This cozy 2-bedroom, 1-bath home sits on just over 6 acres in peaceful Spring Valley. It’s been fully updated, so all you need to do is move in and enjoy.
Inside, you’ll find new flooring, fresh paint, updated doors, and a new water heater. The living room features a wood-burning fireplace that adds warmth and character, and the sunroom is a great spot to relax or watch the seasons change. There’s also a whole-house generator, so you’re covered during any power outages.
The land is something special—with a creek running through the property, there’s plenty of space to explore, garden, or just enjoy the quiet. Whether you’re starting out, downsizing, or looking for a weekend escape, this property offers a great mix of comfort, updates, and country charm.
Zillow last checked: 8 hours ago
Listing updated: September 12, 2025 at 09:39am
Listed by:
Taylor Wright (937)760-1308,
Bella Realty Group,
Adam Martin 937-725-7695,
Bella Realty Group
Bought with:
Brittney Chandler, 2021001947
Keller Williams Community Part
Source: DABR MLS,MLS#: 939954 Originating MLS: Dayton Area Board of REALTORS
Originating MLS: Dayton Area Board of REALTORS
Facts & features
Interior
Bedrooms & bathrooms
- Bedrooms: 2
- Bathrooms: 1
- Full bathrooms: 1
- Main level bathrooms: 1
Bedroom
- Level: Main
- Dimensions: 12 x 12
Bedroom
- Level: Main
- Dimensions: 12 x 10
Dining room
- Level: Main
- Dimensions: 12 x 8
Florida room
- Level: Main
- Dimensions: 17 x 9
Kitchen
- Level: Main
- Dimensions: 10 x 6
Living room
- Level: Main
- Dimensions: 15 x 12
Utility room
- Level: Main
- Dimensions: 12 x 12
Heating
- Forced Air, Propane
Cooling
- Central Air
Appliances
- Included: Microwave, Range, Refrigerator, Electric Water Heater
Interior area
- Total structure area: 1,040
- Total interior livable area: 1,040 sqft
Property
Parking
- Total spaces: 3
- Parking features: Detached, Garage
- Garage spaces: 3
Features
- Levels: One
- Stories: 1
- Patio & porch: Patio, Porch
- Exterior features: Fence, Porch, Patio, Storage
Lot
- Size: 6.32 Acres
Details
- Additional structures: Shed(s)
- Parcel number: K28000100030000500
- Zoning: Residential
- Zoning description: Residential
- Other equipment: Generator
Construction
Type & style
- Home type: SingleFamily
- Property subtype: Single Family Residence
Materials
- Brick
- Foundation: Slab
Condition
- Year built: 1957
Utilities & green energy
- Sewer: Septic Tank
- Water: Well
- Utilities for property: Septic Available, Water Available
Community & neighborhood
Location
- Region: Spring Valley
Price history
| Date | Event | Price |
|---|---|---|
| 8/27/2025 | Sold | $340,000-2.8%$327/sqft |
Source: | ||
| 7/29/2025 | Pending sale | $349,900$336/sqft |
Source: | ||
| 7/27/2025 | Listed for sale | $349,900+11.1%$336/sqft |
Source: | ||
| 7/12/2023 | Sold | $315,000+37.6%$303/sqft |
Source: | ||
| 6/20/2023 | Pending sale | $229,000$220/sqft |
Source: DABR MLS #883330 Report a problem | ||
Public tax history
| Year | Property taxes | Tax assessment |
|---|---|---|
| 2024 | $3,990 +32.8% | $78,340 +11.8% |
| 2023 | $3,005 +3.9% | $70,060 +19.8% |
| 2022 | $2,891 -1.2% | $58,480 |
Find assessor info on the county website
Neighborhood: 45370
Nearby schools
GreatSchools rating
- 5/10Cox Elementary SchoolGrades: K-5Distance: 8.9 mi
- 5/10Warner Middle SchoolGrades: 6-8Distance: 8 mi
- 3/10Xenia High SchoolGrades: 9-12Distance: 10.6 mi
Schools provided by the listing agent
- District: Xenia
Source: DABR MLS. This data may not be complete. We recommend contacting the local school district to confirm school assignments for this home.
Get pre-qualified for a loan
At Zillow Home Loans, we can pre-qualify you in as little as 5 minutes with no impact to your credit score.An equal housing lender. NMLS #10287.
