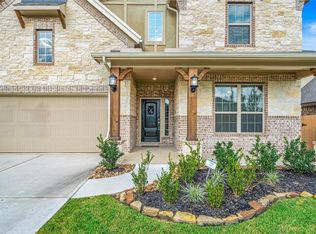This stunning Lennar 1.5 story 5 bedroom home is a rare gem. The primary bedroom + 3 secondary bedrooms are down. The 1/2 story upstairs is currently being used as a 5th bedroom as there is also a full bath up. This 1/2 story up is also great space for a GAME ROOM, MEDIA ROOM or the PERFECT PRIVATE HOME OFFICE. The door at the top of the steps creates a unique & QUIET private space for whatever you need. The kitchen is open to the family room & features granite counters, SS appliances, oversized island w/bar seating, painted gray cabinets & dining area. Luxurious master + ensuite w/dual vanities, oversized shower, soaking tub & large closet. Corner lot w/an inviting porch, covered patio, sprinkler system & room for a pool. This WIFI Certified SMART HOME features integrated automation & voice control w/Amazon Alexa. Amenities: clubhouse, 2 pools, splash pad, gym, walking trails, tennis, basketball + playgrounds. Amazing location right off 99, Hardy Toll Rd, I-45. A+ rated schools.
This property is off market, which means it's not currently listed for sale or rent on Zillow. This may be different from what's available on other websites or public sources.
