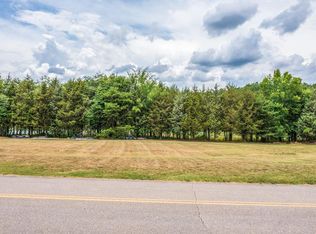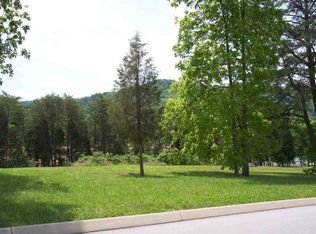Luxurious and upgraded, this 3 bedroom, 4.5 bath home with over 4800 sq feet of living space rests on a 1.10 lot with a gentle roll to Cherokee Lake. Custom built, this home was built with family and entertaining in mind. Each bedroom includes its own personal bath including an additional bedroom/bonus room upstairs and office. Master en-suite on main with fireplace, tiled walk in shower and a soaker tub. Open floor plan with the living room, dining and kitchen area and a formal dining area, or playroom/office. Enjoy watching tv or cozying up in front of the fire. Granite countertops and stainless appliances including, smooth cooktop, wall oven, convection oven, microwave, wine cooler and refrigerator. 1/2 bath accessible from kitchen and opens up out to the in ground salt water pool. 3 car main level garage on the main. Stamped concrete driveways. Continue downstairs to additional finished living space with media room and an abundance of storage and parking for boats, atv, or other toys. Enjoy the view of the lake from the covered back deck and patio. Watch the game or your favorite show while grilling or entertaining. This property offers activities for every member of the family. Swimming, jumping on the inground trampoline, shooting hoops on the basketball court and of course boating. Private boat ramp and dock to enjoy the lake and privacy. Relax and unwind around the fire pit area after a long day. This unique home offers everything you have ever dreamed of and then some.
This property is off market, which means it's not currently listed for sale or rent on Zillow. This may be different from what's available on other websites or public sources.

