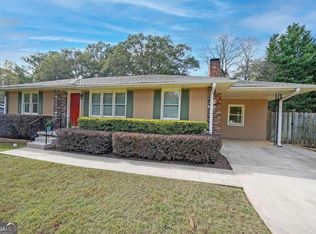Closed
$535,000
2791 Laurel Ridge Dr, Decatur, GA 30033
3beds
--sqft
Single Family Residence
Built in 1957
0.3 Acres Lot
$550,600 Zestimate®
$--/sqft
$2,427 Estimated rent
Home value
$550,600
$523,000 - $578,000
$2,427/mo
Zestimate® history
Loading...
Owner options
Explore your selling options
What's special
Welcome home to this meticulously kept 4-sided brick ranch - all major systems are updated and new!! Recently updated kitchen with quartz counters and stainless steel appliances. Huge screened-in porch with a separate screened-in dining area overlooking a tree canopied private garden sanctuary. Off the porch is a new composite deck and newly installed paver patio for grilling and seating. HVAC is new including ductwork with In-Line Air Purification and Air Scrubbing Devices. New roof and New Windows both with transferable warranties. Both bathrooms include new vanities and toilets and the porcelain tub was recently refinished. The crawlspace has a moisture barrier and dehumidifier and the attic has a pest exclusion system in place. Brand new driveway and water drainage system in the front yard and last but not least - a new tankless water heater was recently installed. This home is waiting for you to move in and be free of stress!! There's an additional W/D connection in kitchen pantry. Walk to Laurel Ridge Elementary and neighboring shops and grocery store. Close to 78, 285, CDC, and Emory.
Zillow last checked: 8 hours ago
Listing updated: January 05, 2024 at 12:52pm
Listed by:
Paula Girvan 404-217-0212,
Keller Williams Realty,
Ashley Bowman 770-722-4897,
Keller Williams Realty
Bought with:
Dylan Corbett, 366681
Compass
Source: GAMLS,MLS#: 10158229
Facts & features
Interior
Bedrooms & bathrooms
- Bedrooms: 3
- Bathrooms: 2
- Full bathrooms: 1
- 1/2 bathrooms: 1
- Main level bathrooms: 1
- Main level bedrooms: 3
Dining room
- Features: Seats 12+
Kitchen
- Features: Pantry
Heating
- Natural Gas
Cooling
- Attic Fan, Ceiling Fan(s), Central Air
Appliances
- Included: Dishwasher, Disposal, Gas Water Heater, Refrigerator, Tankless Water Heater
- Laundry: In Kitchen, Laundry Closet, Other
Features
- Bookcases, Master On Main Level
- Flooring: Hardwood
- Windows: Double Pane Windows, Window Treatments
- Basement: Crawl Space
- Attic: Pull Down Stairs
- Number of fireplaces: 1
- Fireplace features: Family Room
- Common walls with other units/homes: No Common Walls
Interior area
- Total structure area: 0
- Finished area above ground: 0
- Finished area below ground: 0
Property
Parking
- Total spaces: 3
- Parking features: Parking Pad
- Has uncovered spaces: Yes
Features
- Levels: One
- Stories: 1
- Patio & porch: Deck, Porch, Screened
- Exterior features: Garden
- Fencing: Back Yard
- Waterfront features: No Dock Or Boathouse
- Body of water: None
Lot
- Size: 0.30 Acres
- Features: Level, Private
Details
- Additional structures: Shed(s)
- Parcel number: 18 115 05 007
Construction
Type & style
- Home type: SingleFamily
- Architectural style: Brick 4 Side,Ranch
- Property subtype: Single Family Residence
Materials
- Block, Brick
- Foundation: Block
- Roof: Composition
Condition
- Resale
- New construction: No
- Year built: 1957
Utilities & green energy
- Sewer: Public Sewer
- Water: Public
- Utilities for property: Cable Available, Electricity Available, High Speed Internet, Natural Gas Available, Sewer Available, Water Available
Green energy
- Energy efficient items: Roof, Thermostat, Water Heater
- Water conservation: Low-Flow Fixtures
Community & neighborhood
Security
- Security features: Carbon Monoxide Detector(s), Security System, Smoke Detector(s)
Community
- Community features: Sidewalks, Street Lights, Near Public Transport, Walk To Schools, Near Shopping
Location
- Region: Decatur
- Subdivision: Laurel Ridge
HOA & financial
HOA
- Has HOA: No
- Services included: None
Other
Other facts
- Listing agreement: Exclusive Right To Sell
Price history
| Date | Event | Price |
|---|---|---|
| 6/6/2023 | Sold | $535,000+1.9% |
Source: | ||
| 5/28/2023 | Pending sale | $525,000 |
Source: | ||
| 5/24/2023 | Contingent | $525,000 |
Source: | ||
| 5/10/2023 | Listed for sale | $525,000+56.7% |
Source: | ||
| 12/17/2018 | Sold | $335,000-2.9% |
Source: | ||
Public tax history
| Year | Property taxes | Tax assessment |
|---|---|---|
| 2025 | $6,353 +1% | $212,960 +6.8% |
| 2024 | $6,289 +423.5% | $199,440 +30.1% |
| 2023 | $1,201 -11.5% | $153,320 +27.6% |
Find assessor info on the county website
Neighborhood: North Decatur
Nearby schools
GreatSchools rating
- 6/10Laurel Ridge Elementary SchoolGrades: PK-5Distance: 0.1 mi
- 5/10Druid Hills Middle SchoolGrades: 6-8Distance: 0.4 mi
- 6/10Druid Hills High SchoolGrades: 9-12Distance: 2.7 mi
Schools provided by the listing agent
- Elementary: Laurel Ridge
- Middle: Druid Hills
- High: Druid Hills
Source: GAMLS. This data may not be complete. We recommend contacting the local school district to confirm school assignments for this home.
Get a cash offer in 3 minutes
Find out how much your home could sell for in as little as 3 minutes with a no-obligation cash offer.
Estimated market value$550,600
Get a cash offer in 3 minutes
Find out how much your home could sell for in as little as 3 minutes with a no-obligation cash offer.
Estimated market value
$550,600
