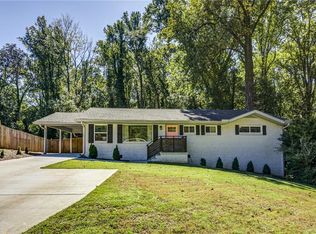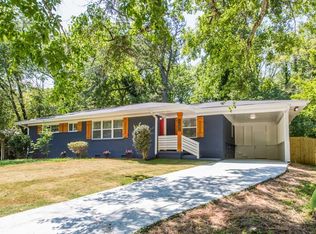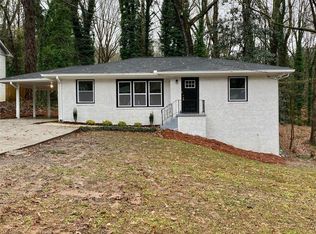Renovated from head to toe in 2017, this spacious mid-century brick ranch is sure to make your heart skip a beat. Light-filled rooms, gleaming hardwoods, custom molding, open living area, and plenty of charm. Chef's kitchen with granite, oodles of storage and breakfast bar. Luxe bath in owner's suite. Partially finished basement would be perfect for your home gym, rec room or even a 4th bedroom. Spacious deck and yard backs up to greenspace - truly gorgeous! Minutes from shops + dining in East Atlanta Village.
This property is off market, which means it's not currently listed for sale or rent on Zillow. This may be different from what's available on other websites or public sources.


