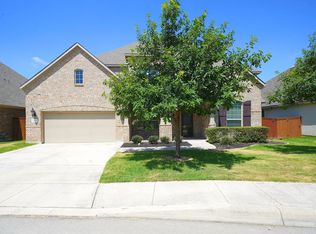Will add refrigerator or credit a $1000 to renter if in by 10 August. Home is 5 minutes from Main Street. Bus stop is a 1 minute walk away. VERY private lot that backs up to a beautiful green belt. All windows have tinted screens which keeps the house super cool = very low electric bills!
Spacious 4-Bedroom Boerne Home on Greenbelt Private Oasis with Upgrades!
Welcome home to this stunning 2-story Hill Country retreat in the highly desirable neighborhood of The Villas at Napa Oaks. This 4-bedroom, 3.5-bath home sits on a generous 0.29-acre lot in a quiet cul-de-sac, backing to a peaceful greenbelt offering unmatched privacy and outdoor tranquility from your covered back patio.
Step inside and you'll immediately notice the custom touches that set this home apart. The wide entryway opens into a thoughtfully designed floor plan loaded with upgrades including wood-look tile floors, elegant cabinetry, stainless steel appliances, and a massive kitchen island, perfect for entertaining or casual family dinners.
Home Features:
4 spacious bedrooms
3.5 modern bathrooms
Approx. 3200 square feet
Open-concept living and dining area
Chef's kitchen with upgraded appliances and oversized island
Large primary suite with walk-in closet and spa-like bath
Upstairs secondary bedrooms with 1 attached bath and 1 shared bath
Covered patio with private, greenbelt view
2-car garage
Washer & dryer included
Location Highlights:
Easy access to I-10 minutes to The Rim, La Cantera, and downtown Boerne
Zoned to top-rated Boerne ISD schools
Nearby hiking, biking, and community amenities
House for rent
Accepts Zillow applications
$3,300/mo
27910 Lokaya Fls, Boerne, TX 78015
4beds
3,045sqft
Price may not include required fees and charges.
Single family residence
Available now
Cats, dogs OK
Central air
In unit laundry
Attached garage parking
Forced air
What's special
Stainless steel appliancesWood-look tile floorsCovered back patioWalk-in closetMassive kitchen islandCustom touchesLarge primary suite
- 39 days
- on Zillow |
- -- |
- -- |
Travel times
Facts & features
Interior
Bedrooms & bathrooms
- Bedrooms: 4
- Bathrooms: 4
- Full bathrooms: 4
Heating
- Forced Air
Cooling
- Central Air
Appliances
- Included: Dishwasher, Dryer, Microwave, Oven, Washer
- Laundry: In Unit
Features
- Walk In Closet
- Flooring: Carpet, Hardwood, Tile
Interior area
- Total interior livable area: 3,045 sqft
Property
Parking
- Parking features: Attached
- Has attached garage: Yes
- Details: Contact manager
Features
- Exterior features: Bicycle storage, Heating system: Forced Air, Shed, Walk In Closet
Details
- Parcel number: 1243871
Construction
Type & style
- Home type: SingleFamily
- Property subtype: Single Family Residence
Community & HOA
Location
- Region: Boerne
Financial & listing details
- Lease term: 1 Year
Price history
| Date | Event | Price |
|---|---|---|
| 8/9/2025 | Price change | $3,300-5.7%$1/sqft |
Source: Zillow Rentals | ||
| 7/23/2025 | Price change | $3,500-6.7%$1/sqft |
Source: Zillow Rentals | ||
| 7/6/2025 | Listed for rent | $3,750+4.2%$1/sqft |
Source: Zillow Rentals | ||
| 7/27/2024 | Listing removed | -- |
Source: Zillow Rentals | ||
| 7/14/2024 | Listing removed | -- |
Source: | ||
![[object Object]](https://photos.zillowstatic.com/fp/ed1a832c4902fe41f2d2a4be7bb4a01b-p_i.jpg)
