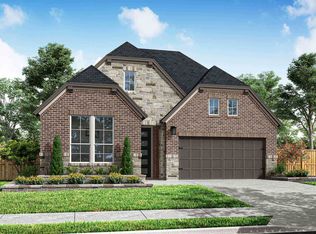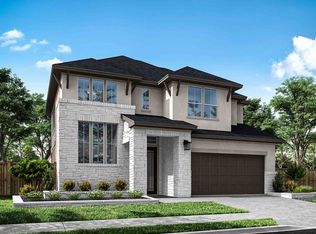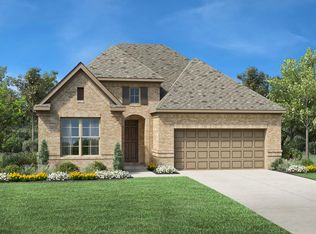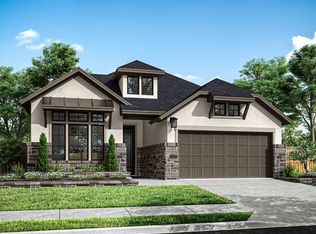Our Lavaca Transitional is a spacious single-story home with a covered front porch entry that opens into an inviting foyer decorated with tray ceilings. The front bedroom suite with a full bath and walk-in closet could be used as a guest suite or for multi-gen living. French doors and a stunning cathedral ceiling embellish the home office, making the space feel open and bright. A gourmet kitchen with a center island and walk-in pantry also includes stainless steel appliances and premium fixtures. The casual dining space faces the great room and creates a smooth transition into the great room. Multi-slide doors open to the covered patio, expanding your living and entertaining space to the outdoors. The primary bedroom suite is enhanced with a tray ceiling and spacious bath with a separate tub and shower, a dual-sink vanity, a linen closet, and two spacious walk-in closets. Added highlights include a centralized laundry room with extra storage space and a 2-car garage. Disclaimer: Photos are images only and should not be relied upon to confirm applicable features.
This property is off market, which means it's not currently listed for sale or rent on Zillow. This may be different from what's available on other websites or public sources.



