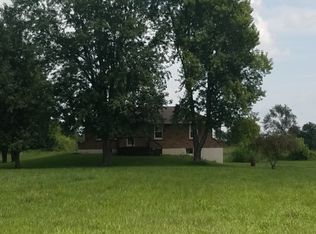Sold
Price Unknown
27916 S Freedom Rd, Harrisonville, MO 64701
3beds
1,197sqft
Single Family Residence
Built in 1975
5 Acres Lot
$307,800 Zestimate®
$--/sqft
$1,799 Estimated rent
Home value
$307,800
$289,000 - $329,000
$1,799/mo
Zestimate® history
Loading...
Owner options
Explore your selling options
What's special
Seller will pay up to $5,000 in buyer's allowable closing costs with acceptable offer! 5 ACRES M/L, brick front raised ranch with vinyl siding. Large living room with heat efficient pellet insert in fireplace. New roof, gutters, gutter guards & 5 screens in Sept 2023. HVAC new in 2020. All thermal windows. Siding & 2 windows installed 2014, remainder of windows installed previously. 50 gal water heater approx 11 yrs. Patio is the cistern used for outside watering. 2 freezeless hydrants, partially fenced, pond has catfish. Blueberries, thornless blackberries & asparagus in back, peach & nectarine trees in front. Smokehouse for smoking meat S side yard + lean-to in backyard. Fiber internet on site via Conexon Connect! Make this little slice of country your home sanctuary! Rural setting yet convenient for commuting!
Zillow last checked: 8 hours ago
Listing updated: January 10, 2024 at 10:59am
Listing Provided by:
Mary Fay 816-797-8778,
ReeceNichols - Cedar Tree Sq,
Sherry Kohler 816-517-8611,
ReeceNichols - Cedar Tree Sq
Bought with:
Logan Blackburn, SP00239029
KW KANSAS CITY METRO
Source: Heartland MLS as distributed by MLS GRID,MLS#: 2459117
Facts & features
Interior
Bedrooms & bathrooms
- Bedrooms: 3
- Bathrooms: 2
- Full bathrooms: 1
- 1/2 bathrooms: 1
Primary bedroom
- Features: Carpet, Ceiling Fan(s)
- Level: First
- Dimensions: 11 x 10
Bedroom 2
- Features: Carpet, Ceiling Fan(s)
- Level: First
- Dimensions: 11 x 13
Bedroom 3
- Features: Carpet, Ceiling Fan(s)
- Level: First
- Dimensions: 9 x 11
Primary bathroom
- Level: First
- Dimensions: 4 x 3
Bathroom 2
- Features: Ceramic Tiles, Shower Over Tub
- Level: First
- Dimensions: 5 x 8
Dining room
- Features: Ceiling Fan(s)
- Level: First
- Dimensions: 8 x 10
Kitchen
- Features: Ceiling Fan(s)
- Level: First
- Dimensions: 10 x 13
Living room
- Features: Fireplace
- Level: First
- Dimensions: 14 x 17
Heating
- Forced Air, Propane
Cooling
- Attic Fan, Electric
Appliances
- Included: Dishwasher, Disposal, Dryer, Refrigerator, Built-In Electric Oven, Washer
- Laundry: Lower Level
Features
- Ceiling Fan(s)
- Flooring: Other, Tile, Wood
- Windows: Thermal Windows
- Basement: Concrete,Interior Entry,Unfinished,Sump Pump
- Number of fireplaces: 1
- Fireplace features: Insert, Living Room, Masonry, Other
Interior area
- Total structure area: 1,197
- Total interior livable area: 1,197 sqft
- Finished area above ground: 1,197
- Finished area below ground: 0
Property
Parking
- Total spaces: 2
- Parking features: Basement, Built-In, Garage Door Opener, Garage Faces Front
- Attached garage spaces: 2
Features
- Patio & porch: Patio
- Fencing: Other,Partial
- Waterfront features: Pond
Lot
- Size: 5 Acres
- Features: Acreage, Level
Details
- Additional structures: Other, Shed(s)
- Parcel number: 077560
- Special conditions: As Is
Construction
Type & style
- Home type: SingleFamily
- Architectural style: Traditional
- Property subtype: Single Family Residence
Materials
- Brick Trim, Vinyl Siding
- Roof: Composition
Condition
- Year built: 1975
Utilities & green energy
- Sewer: Septic Tank
- Water: PWS Dist
Community & neighborhood
Location
- Region: Harrisonville
- Subdivision: Other
HOA & financial
HOA
- Has HOA: No
Other
Other facts
- Listing terms: Cash,Conventional
- Ownership: Private
- Road surface type: Gravel
Price history
| Date | Event | Price |
|---|---|---|
| 1/3/2024 | Sold | -- |
Source: | ||
| 12/13/2023 | Pending sale | $289,900$242/sqft |
Source: | ||
| 12/8/2023 | Contingent | $289,900$242/sqft |
Source: | ||
| 12/7/2023 | Pending sale | $289,900$242/sqft |
Source: | ||
| 11/9/2023 | Listed for sale | $289,900$242/sqft |
Source: | ||
Public tax history
| Year | Property taxes | Tax assessment |
|---|---|---|
| 2024 | $1,648 -2.3% | $22,630 -2.6% |
| 2023 | $1,688 +12.7% | $23,230 +14.3% |
| 2022 | $1,498 +4.2% | $20,320 |
Find assessor info on the county website
Neighborhood: 64701
Nearby schools
GreatSchools rating
- 5/10Mceowen Elementary SchoolGrades: 4-5Distance: 3.8 mi
- 7/10Harrisonville Middle SchoolGrades: 6-8Distance: 4.5 mi
- 5/10Harrisonville High SchoolGrades: 9-12Distance: 4.5 mi
Get a cash offer in 3 minutes
Find out how much your home could sell for in as little as 3 minutes with a no-obligation cash offer.
Estimated market value$307,800
Get a cash offer in 3 minutes
Find out how much your home could sell for in as little as 3 minutes with a no-obligation cash offer.
Estimated market value
$307,800
