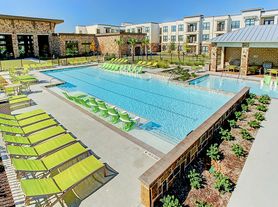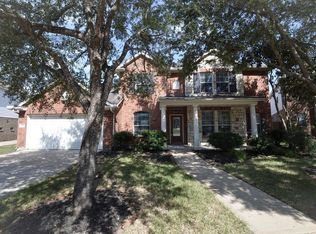FORMER PARTNERS-IN BUILDING MODEL HOME (4 YEARS) BARELY LIVED IN LOADED WITH TONS OF UPGRADES Step into elegance and experience the perfect blend of luxury and warmth in this exceptional residence nestled in the gated section of Cross Creek Ranch with NO BACK NEIGHBORS. This meticulously maintained home boasts exquisite architectural details, high-end finishes, and a layout designed for both grand entertaining and intimate living. In this home, you will find, a chef-inspired kitchen, open-concept floor plan, media room, sunroom, a private study with built-in cabinetry, outdoor kitchen/grill, hotel sized private pool, a fire pit, 3 car split garage with epoxy flooring, a full bathroom for each bedroom and a powder bath on each level. The primary suite is one-of-a-kind with custom built-ins and lots of space. Come and see for yourself!
Copyright notice - Data provided by HAR.com 2022 - All information provided should be independently verified.
House for rent
$10,000/mo
27927 Indigo Ridge Dr, Fulshear, TX 77441
5beds
5,129sqft
Price may not include required fees and charges.
Singlefamily
Available now
-- Pets
Electric
Electric dryer hookup laundry
3 Attached garage spaces parking
Natural gas
What's special
Open-concept floor planHigh-end finishesMedia roomChef-inspired kitchenExquisite architectural detailsFire pit
- 32 days |
- -- |
- -- |
Travel times
Renting now? Get $1,000 closer to owning
Unlock a $400 renter bonus, plus up to a $600 savings match when you open a Foyer+ account.
Offers by Foyer; terms for both apply. Details on landing page.
Facts & features
Interior
Bedrooms & bathrooms
- Bedrooms: 5
- Bathrooms: 6
- Full bathrooms: 4
- 1/2 bathrooms: 2
Rooms
- Room types: Family Room, Office, Sun Room
Heating
- Natural Gas
Cooling
- Electric
Appliances
- Included: Dishwasher, Disposal, Double Oven, Microwave, Refrigerator, Stove
- Laundry: Electric Dryer Hookup, Hookups, Washer Hookup
Features
- 2 Bedrooms Down, En-Suite Bath, Primary Bed - 1st Floor
Interior area
- Total interior livable area: 5,129 sqft
Video & virtual tour
Property
Parking
- Total spaces: 3
- Parking features: Attached, Covered
- Has attached garage: Yes
- Details: Contact manager
Features
- Stories: 2
- Exterior features: 1 Living Area, 2 Bedrooms Down, Architecture Style: Contemporary/Modern, Attached, Corner Lot, Electric Dryer Hookup, En-Suite Bath, Formal Dining, Heating: Gas, In Ground, Living Area - 1st Floor, Lot Features: Corner Lot, Subdivided, Media Room, Primary Bed - 1st Floor, Subdivided, Utility Room, Washer Hookup
- Has private pool: Yes
Details
- Parcel number: 2690120010450914
Construction
Type & style
- Home type: SingleFamily
- Property subtype: SingleFamily
Condition
- Year built: 2020
Community & HOA
HOA
- Amenities included: Pool
Location
- Region: Fulshear
Financial & listing details
- Lease term: Long Term,12 Months
Price history
| Date | Event | Price |
|---|---|---|
| 9/7/2025 | Listed for rent | $10,000-4.8%$2/sqft |
Source: | ||
| 9/6/2025 | Listing removed | $10,500$2/sqft |
Source: | ||
| 8/12/2025 | Listed for rent | $10,500-12.5%$2/sqft |
Source: | ||
| 6/15/2025 | Listing removed | $12,000$2/sqft |
Source: | ||
| 6/2/2025 | Listed for rent | $12,000$2/sqft |
Source: | ||

