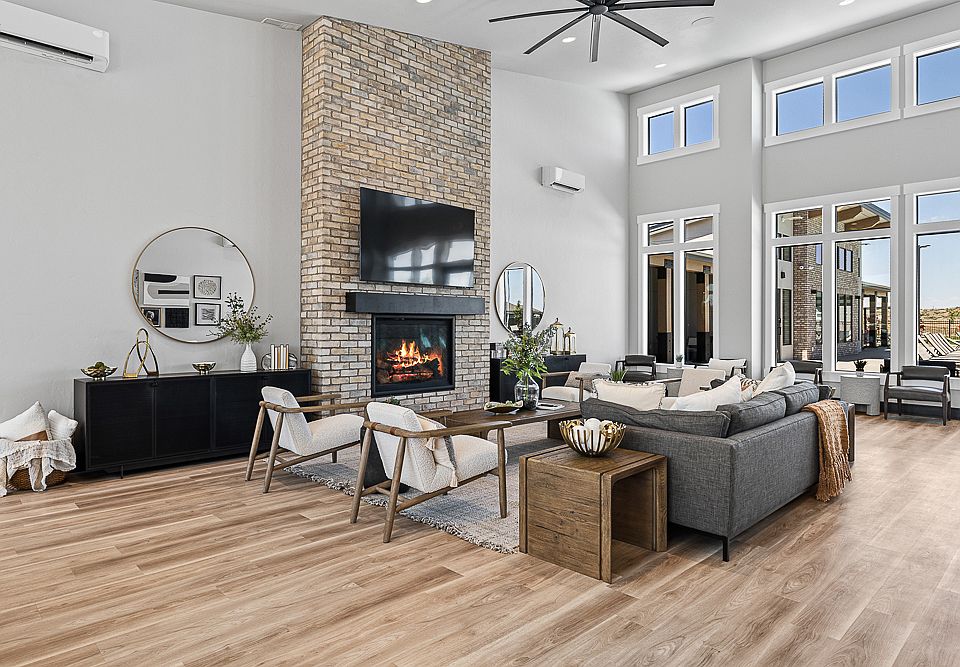MLS# 282404 New Beginnings at Quail Ridge at Horn Rapids!Welcome to Lot 22, Phase III of the premier Quail Ridge community by Pahlisch Homes, where resort-style amenities, including a sparkling pool, clubhouse, and gym, are designed to enhance your lifestyle. The brand-new Siskiyou floor plan is an exciting addition to our offerings, featuring a thoughtfully designed 2-story layout with the primary bedroom on the main level—something our buyers have been asking for! Designed with custom features and trending finishes, this home is both stylish and functional.Upon entering, you'll be greeted by an elegant entry with meticulously crafted millwork and trim, leading to the expansive great room with soaring 10-foot ceilings and an abundance of windows that fill the space with natural light. The gas fireplace with tile surround creates the perfect ambiance for both family gatherings and entertaining.The chef-inspired kitchen is a true highlight, complete with upgraded stainless steel appliances, quartz countertops throughout the home, a full tile backsplash, and a sprawling island with an under-mount sink. Soft-close cabinetry with hardware and a spacious dining area ensure a seamless flow for both everyday meals and special gatherings. Upstairs, enjoy a loft area perfect for a playroom, media room, or a separate space for the kids to unwind.Additional features include a 3-car garage with an expansive 9x17 tandem bay, providing plenty of space for storage, hobbies, or additional vehicles.This home also includes front yard landscaping and fully enclosed fencing, making it move-in ready and perfect for a variety of outdoor activities.Make this stunning home yours today! * Lot 22, Phase III of Quail Ridge *Open for tours Friday–Tuesday, Please contact to schedule a private tour. *Up to $20,000 Buyer Bonus available when using a Preferred Lender. * Photos are of a previously built home and are virtually staged
New construction
$649,900
2793 Avrio Ave, Richland, WA 99354
4beds
2,590sqft
Single Family Residence
Built in 2025
8,712 Square Feet Lot
$649,900 Zestimate®
$251/sqft
$-- HOA
What's special
Loft areaSparkling poolChef-inspired kitchenSprawling islandFull tile backsplashUpgraded stainless steel appliancesSoft-close cabinetry
Call: (509) 778-5988
- 221 days |
- 92 |
- 4 |
Zillow last checked: 8 hours ago
Listing updated: September 20, 2025 at 03:20pm
Listed by:
Tiffanie Jordon 509-627-9226,
Pahlisch Real Estate, Inc.
Source: PACMLS,MLS#: 282404
Travel times
Schedule tour
Select your preferred tour type — either in-person or real-time video tour — then discuss available options with the builder representative you're connected with.
Facts & features
Interior
Bedrooms & bathrooms
- Bedrooms: 4
- Bathrooms: 3
- Full bathrooms: 2
- 3/4 bathrooms: 1
Heating
- Forced Air, Heat Pump
Cooling
- Electric
Appliances
- Included: Dishwasher, Disposal, Microwave, Range/Oven, Water Heater
Features
- Raised Ceiling(s), Storage, Utility Closet, Utilities in Garage, Ceiling Fan(s)
- Flooring: Carpet
- Windows: Double Pane Windows, Windows - Vinyl
- Basement: None
- Number of fireplaces: 1
- Fireplace features: 1, Gas, Living Room
Interior area
- Total structure area: 2,590
- Total interior livable area: 2,590 sqft
Video & virtual tour
Property
Parking
- Total spaces: 3
- Parking features: Attached, Garage Door Opener, Tandem, 3 car
- Attached garage spaces: 3
Features
- Levels: 2 Story
- Stories: 2
- Patio & porch: Patio/Covered
- Exterior features: Lighting, Irrigation
- Pool features: Community, Heated Other, In Ground, Membership Included
- Fencing: Fenced
Lot
- Size: 8,712 Square Feet
- Features: HO Warranty Included, Located in City Limits, Plat Map - Recorded, Professionally Landscaped, Corner Lot, Plat Map - Approved
Details
- Parcel number: 120082020000022
- Zoning description: Residential
Construction
Type & style
- Home type: SingleFamily
- Property subtype: Single Family Residence
Materials
- Lap
- Foundation: Concrete, Crawl Space
- Roof: Comp Shingle
Condition
- Under Construction
- New construction: Yes
- Year built: 2025
Details
- Builder name: Pahlisch Homes
- Warranty included: Yes
Utilities & green energy
- Water: Public
- Utilities for property: Sewer Connected
Community & HOA
Community
- Subdivision: Quail Ridge at Horn Rapids
HOA
- Has HOA: Yes
Location
- Region: Richland
Financial & listing details
- Price per square foot: $251/sqft
- Tax assessed value: $85,000
- Annual tax amount: $803
- Date on market: 3/16/2025
- Listing terms: Cash,Conventional,VA Loan
- Inclusions: Home And Land
- Electric utility on property: Yes
- Road surface type: Paved
About the community
About Quail Ridge at Horn Rapids East Richland in Southeast Washington is known for wheat-covered hills and its proximity to the Columbia River. The Quail Ridge community at Horn Rapids is located right next to Horn Rapids Golf Course and near local shopping. Those who call this community home are also less than five miles away from the Richland Airport and the outdoor activities synonymous with the Columbia River and local trail hotspots. East Richland living is about leisure and adventure. Community Amenities Just beyond the sand and sage of the natural desert and local golf fairways is Quail Ridge at Horn Rapids. This community is north of downtown Richland and close to nearby shopping and dining hotspots. Homeowners in...
Source: Pahlisch Homes

