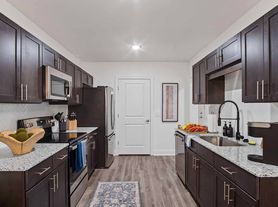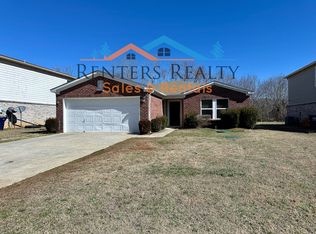Beautiful, move-in ready, brand-new two-story home built in 2025. This home features 3 bedrooms and 2 full baths upstairs, plus a convenient half bath on the first floor.
The first floor offers an open-concept layout with laminate flooring and granite countertops. The bright, open living area connects directly to the kitchen, making it great for relaxing or entertaining.
Upstairs, the primary suite includes a large walk-in closet and private bath. Each of the two additional bedrooms has its own walk-in closet. A shared full bath and cozy carpet throughout complete the second floor. There is also a spacious bonus room that can be used as an office, playroom, or recreation area.
Refrigerator, washer, and dryer are included.
A private covered patio and spacious yard let you enjoy the outdoors comfortably.
An attached 2-car garage with opener provides convenient parking and storage.
This home blends comfort and style with a modern layout in a desirable new community.
Close to Redstone Arsenal Gate 9, Hwy 72, Huntsville International Airport, and 15 minutes to Huntsville.
Please contact us to schedule a tour!
Minimum Lease: 12 months
Utilities: Tenant responsible for all utilities
Smoking: Not permitted indoors or in the garage (outdoor smoking only)
Pets: Cats allowed with an additional fee
House for rent
$1,800/mo
27935 Chalmers Cir, Harvest, AL 35749
3beds
2,010sqft
Price may not include required fees and charges.
Single family residence
Available now
Cats OK
Central air
In unit laundry
Attached garage parking
What's special
Open-concept layoutSpacious yardModern layoutGranite countertopsPrivate covered patioLaminate flooringSpacious bonus room
- 15 days |
- -- |
- -- |
Zillow last checked: 11 hours ago
Listing updated: November 23, 2025 at 10:29am
Travel times
Looking to buy when your lease ends?
Consider a first-time homebuyer savings account designed to grow your down payment with up to a 6% match & a competitive APY.
Facts & features
Interior
Bedrooms & bathrooms
- Bedrooms: 3
- Bathrooms: 3
- Full bathrooms: 2
- 1/2 bathrooms: 1
Cooling
- Central Air
Appliances
- Included: Dishwasher, Dryer, Freezer, Microwave, Oven, Refrigerator, Washer
- Laundry: In Unit
Features
- Walk In Closet
- Flooring: Carpet, Hardwood
Interior area
- Total interior livable area: 2,010 sqft
Property
Parking
- Parking features: Attached
- Has attached garage: Yes
- Details: Contact manager
Features
- Exterior features: No Utilities included in rent, Walk In Closet
Details
- Parcel number: 012724212
Construction
Type & style
- Home type: SingleFamily
- Property subtype: Single Family Residence
Community & HOA
Location
- Region: Harvest
Financial & listing details
- Lease term: 1 Year
Price history
| Date | Event | Price |
|---|---|---|
| 11/23/2025 | Price change | $1,800-5.3%$1/sqft |
Source: Zillow Rentals | ||
| 11/18/2025 | Price change | $1,900-5%$1/sqft |
Source: Zillow Rentals | ||
| 11/9/2025 | Listed for rent | $2,000$1/sqft |
Source: Zillow Rentals | ||
| 11/5/2025 | Sold | $286,800$143/sqft |
Source: Agent Provided | ||
| 10/17/2025 | Listed for sale | $286,800$143/sqft |
Source: | ||

