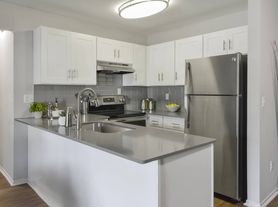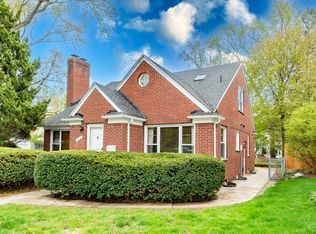Check out the virtual tour! Available early August, 2025. This 2,100 square foot 4-bedroom, 3-full and 1-half bathroom townhome has easy access to walking/biking paths, a state-of-the-art clubhouse with a fitness center, billiards, yoga/dance room, and two swimming pools. Easy access to public transportation, US-23, M-14, I-94, North Campus, Domino's Farms, Toyota, city parks, grocery/retail shopping, restaurants, and so much more. The main level has beautiful wood flooring, a chef's kitchen, 1/2 -bathroom, dining and living spaces and the balcony. 82-in TV stays for the tenants use! Upstairs are three bedrooms, including the primary suite with a walk in closet and a luxury bathroom. Two additional bedrooms, a second full bath, and the washer/dryer are also on the upper level. The lower level is finished with a movie theater room with built-in shelving, private full bath, and kitchenette area. The Epson 4K projector, 7.2 surround 8 speaker system, and Sony 7.2 channel Dolby Atmos AV receiver stay with the unit! This space could also serve as a fourth bedroom, game room, or a great spot for some exercise equipment. There is a 2-car attached garage with extra guest parking available.
House for rent
$3,800/mo
2794 Ashcombe Dr, Ann Arbor, MI 48105
3beds
2,100sqft
Price may not include required fees and charges.
Single family residence
Available now
-- Pets
Central air, ceiling fan
-- Laundry
Other parking
Forced air
What's special
Two swimming poolsMovie theater roomKitchenette areaPrimary suiteBeautiful wood flooringBuilt-in shelvingLuxury bathroom
- 64 days
- on Zillow |
- -- |
- -- |
Ann Arbor requires housing providers to include this pamphlet about its Fair Chance Access to Housing Ordinance with any rental listing.
Travel times
Renting now? Get $1,000 closer to owning
Unlock a $400 renter bonus, plus up to a $600 savings match when you open a Foyer+ account.
Offers by Foyer; terms for both apply. Details on landing page.
Facts & features
Interior
Bedrooms & bathrooms
- Bedrooms: 3
- Bathrooms: 4
- Full bathrooms: 3
- 1/2 bathrooms: 1
Heating
- Forced Air
Cooling
- Central Air, Ceiling Fan
Features
- Ceiling Fan(s), Walk In Closet
- Has basement: Yes
Interior area
- Total interior livable area: 2,100 sqft
Video & virtual tour
Property
Parking
- Parking features: Other
- Details: Contact manager
Features
- Stories: 2
- Exterior features: Heating system: Forced Air, Walk In Closet
Details
- Parcel number: 090915104015
Construction
Type & style
- Home type: SingleFamily
- Architectural style: Other
- Property subtype: Single Family Residence
Condition
- Year built: 2018
Community & HOA
Location
- Region: Ann Arbor
Financial & listing details
- Lease term: Contact For Details
Price history
| Date | Event | Price |
|---|---|---|
| 7/17/2025 | Listed for rent | $3,800$2/sqft |
Source: MichRIC #25034446 | ||
| 7/16/2025 | Listing removed | $3,800$2/sqft |
Source: Zillow Rentals | ||
| 7/9/2025 | Listed for rent | $3,800+8.6%$2/sqft |
Source: Zillow Rentals | ||
| 4/7/2022 | Listing removed | -- |
Source: Reinhart Realtors | ||
| 4/5/2022 | Listed for rent | $3,500+2.9%$2/sqft |
Source: Reinhart Realtors #3287010 | ||

