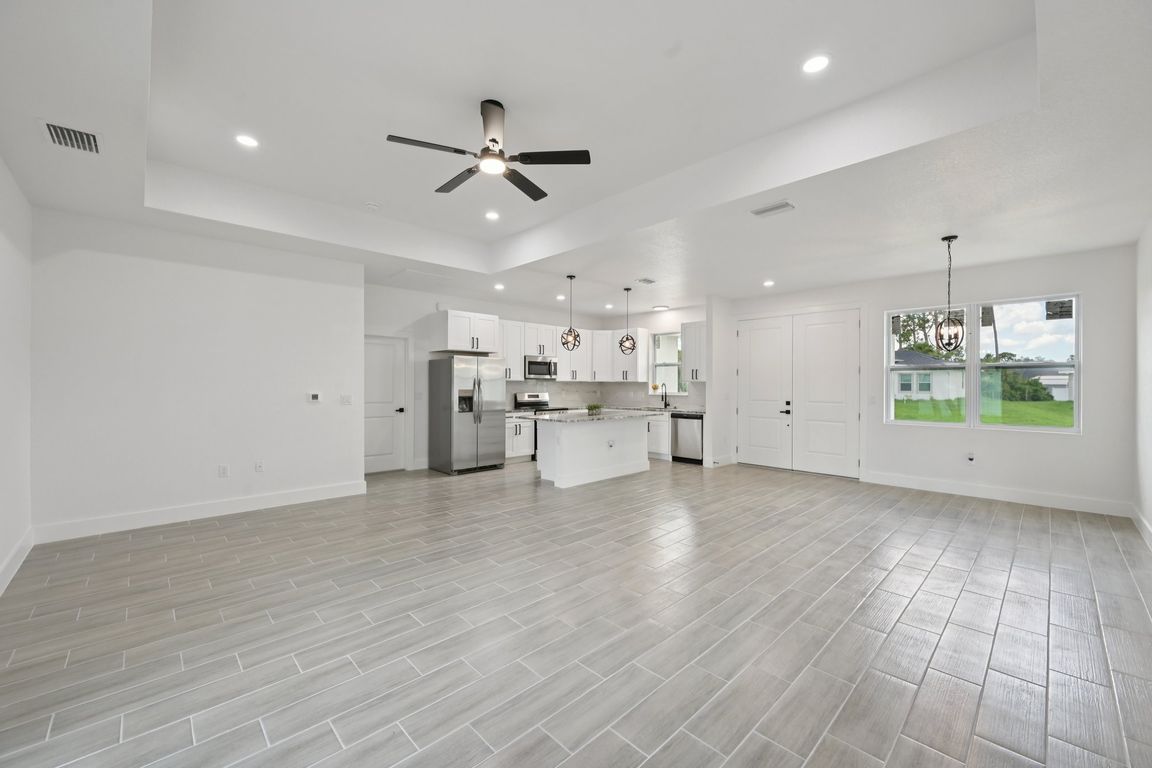
PendingPrice cut: $5.6K (7/22)
$384,200
3beds
1,652sqft
2794 Escambia Cir, North Port, FL 34288
3beds
1,652sqft
Single family residence
Built in 2025
0.28 Acres
2 Attached garage spaces
$233 price/sqft
What's special
Privacy fenceGranite countertopsCeramic tileDurable metal roofHigh-end finishesSolid wood cabinetsSoft-close hardware
Under contract-accepting backup offers. Move in Ready! CITY WATER - Step into quality and comfort with this beautifully constructed home featuring a durable metal roof, impact-rated windows, doors, and garage door, all designed for maximum storm protection and peace of mind. The home sits on an extended 12,000 sq ft lot ...
- 70 days
- on Zillow |
- 472 |
- 27 |
Source: Stellar MLS,MLS#: A4655819 Originating MLS: Sarasota - Manatee
Originating MLS: Sarasota - Manatee
Travel times
Living Room
Kitchen
Primary Bedroom
Zillow last checked: 7 hours ago
Listing updated: August 05, 2025 at 07:45am
Listing Provided by:
Constantin Dumitrescu 305-741-9408,
CMD REAL ESTATE, LLC. 305-741-9408
Source: Stellar MLS,MLS#: A4655819 Originating MLS: Sarasota - Manatee
Originating MLS: Sarasota - Manatee

Facts & features
Interior
Bedrooms & bathrooms
- Bedrooms: 3
- Bathrooms: 2
- Full bathrooms: 2
Primary bedroom
- Features: Walk-In Closet(s)
- Level: First
- Area: 225 Square Feet
- Dimensions: 15x15
Bedroom 1
- Features: Built-in Closet
- Level: First
- Area: 121 Square Feet
- Dimensions: 11x11
Bedroom 2
- Features: Built-in Closet
- Level: First
- Area: 121 Square Feet
- Dimensions: 11x11
Primary bathroom
- Features: Built-in Closet
- Level: First
- Area: 207 Square Feet
- Dimensions: 23x9
Bathroom 1
- Features: Linen Closet
- Level: First
- Area: 64 Square Feet
- Dimensions: 8x8
Kitchen
- Level: First
- Area: 180 Square Feet
- Dimensions: 10x18
Living room
- Level: First
- Area: 520 Square Feet
- Dimensions: 20x26
Heating
- Electric
Cooling
- Central Air
Appliances
- Included: Dishwasher, Electric Water Heater, Exhaust Fan, Freezer, Microwave, Range, Range Hood, Refrigerator
- Laundry: Laundry Room
Features
- Ceiling Fan(s), Coffered Ceiling(s), Eating Space In Kitchen, High Ceilings, Living Room/Dining Room Combo, Open Floorplan, Solid Wood Cabinets, Stone Counters, Thermostat, Walk-In Closet(s)
- Flooring: Ceramic Tile
- Doors: Sliding Doors
- Windows: ENERGY STAR Qualified Windows, Storm Window(s)
- Has fireplace: No
Interior area
- Total structure area: 2,375
- Total interior livable area: 1,652 sqft
Video & virtual tour
Property
Parking
- Total spaces: 2
- Parking features: Garage - Attached
- Attached garage spaces: 2
Features
- Levels: One
- Stories: 1
- Patio & porch: Covered
- Exterior features: Lighting, Private Mailbox, Rain Gutters, Sidewalk
- Fencing: Vinyl
Lot
- Size: 0.28 Acres
Details
- Parcel number: 1142259623
- Special conditions: None
Construction
Type & style
- Home type: SingleFamily
- Property subtype: Single Family Residence
Materials
- Block, Concrete
- Foundation: Slab
- Roof: Metal
Condition
- Completed
- New construction: Yes
- Year built: 2025
Utilities & green energy
- Sewer: Septic Tank
- Water: Public
- Utilities for property: BB/HS Internet Available, Cable Available, Electricity Connected, Fire Hydrant, Underground Utilities, Water Connected
Green energy
- Energy efficient items: Appliances, Construction, HVAC, Insulation, Lighting, Roof, Windows
Community & HOA
Community
- Subdivision: PORT CHARLOTTE SUB 51
HOA
- Has HOA: No
- Pet fee: $0 monthly
Location
- Region: North Port
Financial & listing details
- Price per square foot: $233/sqft
- Annual tax amount: $708
- Date on market: 6/13/2025
- Ownership: Fee Simple
- Total actual rent: 0
- Electric utility on property: Yes
- Road surface type: Asphalt